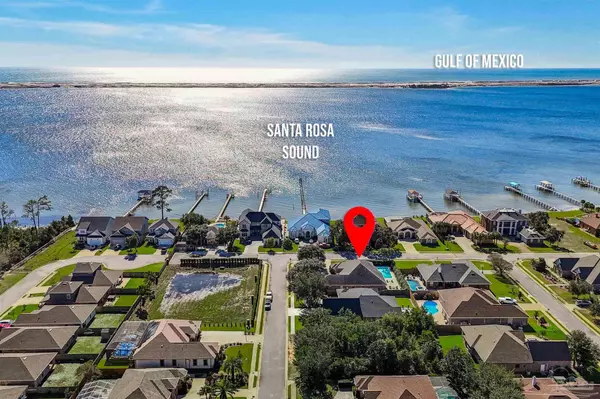1965 Heritage Park Way Navarre, FL 32566
UPDATED:
12/27/2024 03:53 PM
Key Details
Property Type Single Family Home
Sub Type Single Family Residence
Listing Status Pending
Purchase Type For Sale
Square Footage 3,090 sqft
Price per Sqft $226
Subdivision Heritage Park
MLS Listing ID 655568
Style Contemporary
Bedrooms 3
Full Baths 3
HOA Fees $1,300/ann
HOA Y/N Yes
Originating Board Pensacola MLS
Year Built 2011
Lot Size 0.280 Acres
Acres 0.28
Lot Dimensions 80 x 130
Property Description
Location
State FL
County Santa Rosa
Zoning Res Single
Rooms
Dining Room Breakfast Bar, Breakfast Room/Nook, Formal Dining Room
Kitchen Not Updated, Granite Counters, Kitchen Island, Pantry
Interior
Interior Features Baseboards, Bookcases, Crown Molding, High Ceilings, High Speed Internet, Recessed Lighting, Sound System, Walk-In Closet(s), Office/Study
Heating Heat Pump, Central
Cooling Heat Pump, Central Air, Ceiling Fan(s)
Flooring Hardwood, Tile, Carpet
Appliance Tankless Water Heater, Built In Microwave, Dishwasher, Disposal, Double Oven, Self Cleaning Oven, Oven
Exterior
Exterior Feature Irrigation Well, Lawn Pump, Rain Gutters
Parking Features 2 Car Garage, Circular Driveway, Courtyard Entrance, Oversized, Garage Door Opener
Garage Spaces 2.0
Fence Back Yard, Privacy
Pool In Ground, Salt Water
Community Features Beach, Pool, Community Room, Dock, Fitness Center, Fishing, Gated, Sidewalks, Waterfront Deed Access
Utilities Available Underground Utilities
Waterfront Description Deed Access
View Y/N Yes
View Sound, Water
Roof Type Shingle
Total Parking Spaces 2
Garage Yes
Building
Lot Description Corner Lot
Faces Highway 98 to South onto Heritage Park Way (Gated Entrance to Subdivision) Home will be on the right.
Story 1
Water Public
Structure Type Frame
New Construction No
Others
HOA Fee Include Association,Management,Recreation Facility
Tax ID 222S26173000D000140
Security Features Smoke Detector(s)



