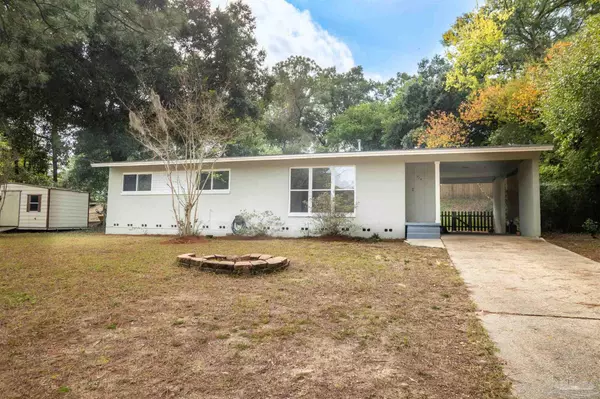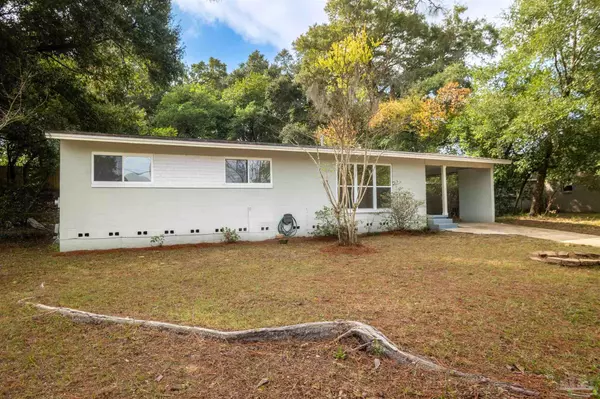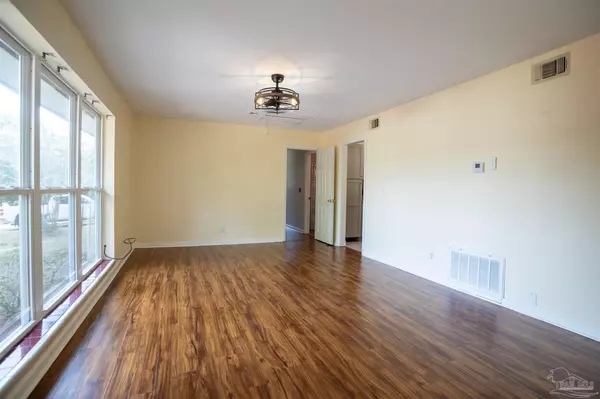719 Valley Dr Pensacola, FL 32503
UPDATED:
12/03/2024 07:25 PM
Key Details
Property Type Single Family Home
Sub Type Single Family Residence
Listing Status Active
Purchase Type For Sale
Square Footage 1,125 sqft
Price per Sqft $226
Subdivision Springdale
MLS Listing ID 655834
Style Contemporary
Bedrooms 3
Full Baths 2
HOA Y/N No
Originating Board Pensacola MLS
Year Built 1958
Lot Size 10,454 Sqft
Acres 0.24
Lot Dimensions 70X157
Property Description
Location
State FL
County Escambia
Zoning Res Single
Rooms
Other Rooms Workshop/Storage, Yard Building
Dining Room Kitchen/Dining Combo
Kitchen Updated, Granite Counters, Pantry
Interior
Interior Features Storage, Baseboards, Ceiling Fan(s), High Speed Internet
Heating Natural Gas
Cooling Central Air, Ceiling Fan(s)
Flooring Tile
Appliance Gas Water Heater, Built In Microwave, Dishwasher, Disposal, Down Draft, Refrigerator
Exterior
Parking Features Carport
Carport Spaces 1
Fence Back Yard
Pool None
Community Features Playground
View Y/N No
Roof Type Composition
Total Parking Spaces 2
Garage No
Building
Lot Description Central Access, Interior Lot
Faces BRENT LANE WEST TO EVERGREEN, GO RIGHT(CLOSE TO BALL FIELDS & SACRED HEART HOSPITAL)RIGHT ON VALLEY DRIVE.
Story 1
Water Public
Structure Type Block
New Construction No
Others
Tax ID 481S308000012009
Security Features Smoke Detector(s)



