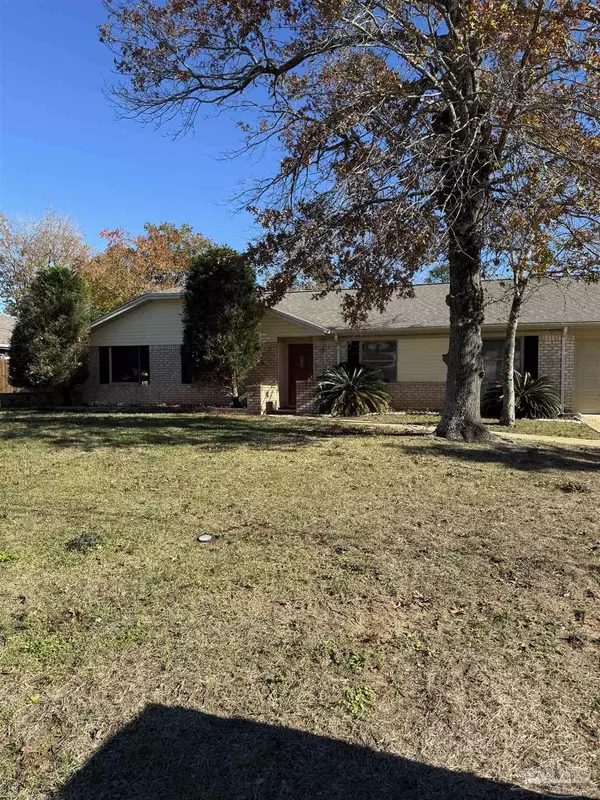5850 Keystone Rd Pensacola, FL 32504
UPDATED:
12/18/2024 04:07 AM
Key Details
Property Type Single Family Home
Sub Type Residential Detached
Listing Status Active
Purchase Type For Rent
Square Footage 1,652 sqft
Subdivision Scenic Heights
MLS Listing ID 656494
Bedrooms 3
Full Baths 2
HOA Y/N No
Originating Board Pensacola MLS
Year Built 1973
Property Description
Location
State FL
County Escambia
Rooms
Dining Room Breakfast Room/Nook
Kitchen Granite Counters, Kitchen Island, Pantry
Interior
Interior Features Storage, Ceiling Fan(s)
Heating Central
Cooling Ceiling Fan(s), Central Air
Flooring Tile, Carpet
Appliance Electric Water Heater, Built In Microwave, Dishwasher, Electric Cooktop, Microwave, Refrigerator
Exterior
Exterior Feature Rain Gutters
Parking Features Garage
Garage Spaces 1.0
Fence Back Yard, Privacy
Pool None
Community Features Sidewalks
View Y/N No
Roof Type Composition
Total Parking Spaces 1
Garage Yes
Building
Faces Going North on Tippin Avenue take a right on Langley Avenue take a left on Keystone Road.
Story 1
Water Public
Structure Type Brick Veneer,Brick,Frame
New Construction Yes
Others
Tax ID 121S291001004019
Pets Allowed Yes, Upon Approval



