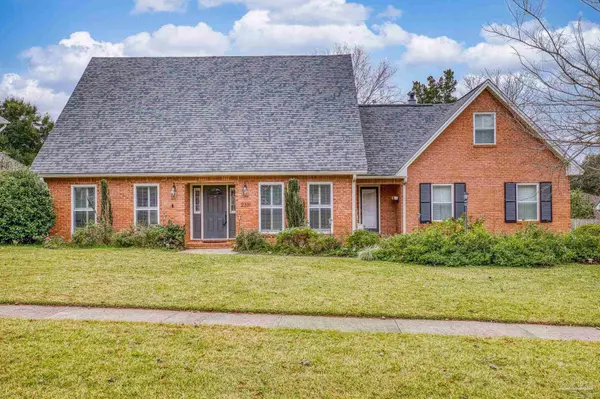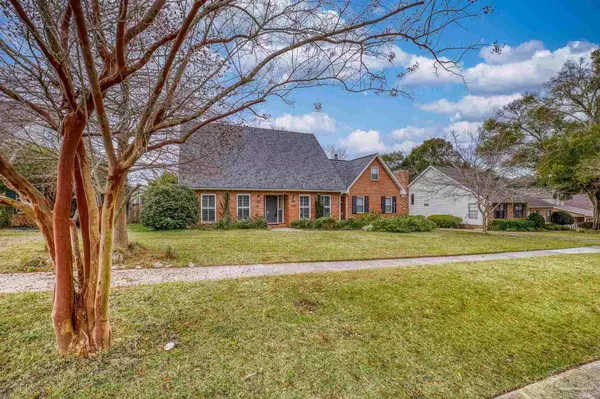2331 Oxford Dr Pensacola, FL 32503
UPDATED:
01/10/2025 12:49 PM
Key Details
Property Type Single Family Home
Sub Type Single Family Residence
Listing Status Active
Purchase Type For Sale
Square Footage 2,497 sqft
Price per Sqft $262
Subdivision Inverness
MLS Listing ID 657247
Style Contemporary
Bedrooms 3
Full Baths 2
Half Baths 1
HOA Fees $125/ann
HOA Y/N Yes
Originating Board Pensacola MLS
Year Built 1987
Lot Size 0.376 Acres
Acres 0.3759
Property Description
Location
State FL
County Escambia
Zoning Res Single
Rooms
Other Rooms Workshop/Storage
Dining Room Breakfast Bar, Breakfast Room/Nook, Formal Dining Room
Kitchen Not Updated, Solid Surface Countertops
Interior
Interior Features Storage, Baseboards, Bookcases, Ceiling Fan(s), High Speed Internet, Office/Study, Sun Room
Heating Central, Fireplace(s)
Cooling Central Air, Ceiling Fan(s)
Flooring Brick, Hardwood, Tile
Fireplace true
Appliance Tankless Water Heater/Gas, Dishwasher, Refrigerator, Oven
Exterior
Parking Features 2 Car Garage, Rear Entrance, Side Entrance, Garage Door Opener
Garage Spaces 2.0
Fence Back Yard
Pool None
Utilities Available Cable Available
View Y/N No
Roof Type Shingle
Total Parking Spaces 2
Garage Yes
Building
Lot Description Interior Lot
Faces Taking Cervantes St from Downtown Pensacola, follow to Bayou Blvd, then turn right on Iverness Dr, then right on Oxford Dr. Home is on the right.
Story 2
Water Public
Structure Type Brick,Frame
New Construction No
Others
HOA Fee Include Association
Tax ID 331S309100070006



