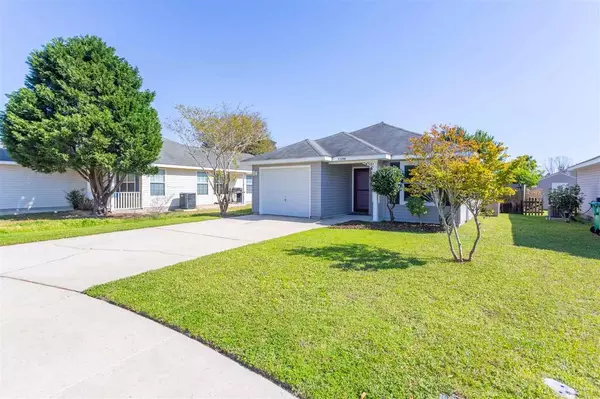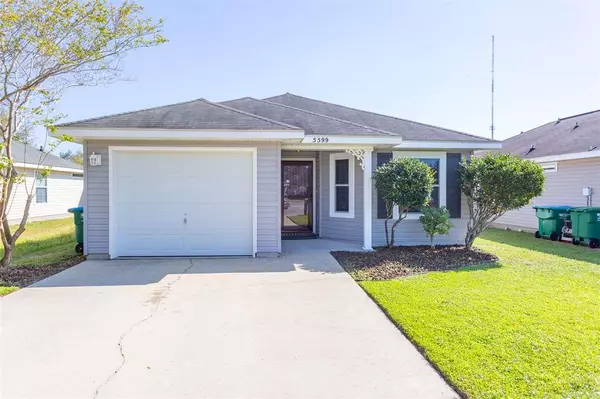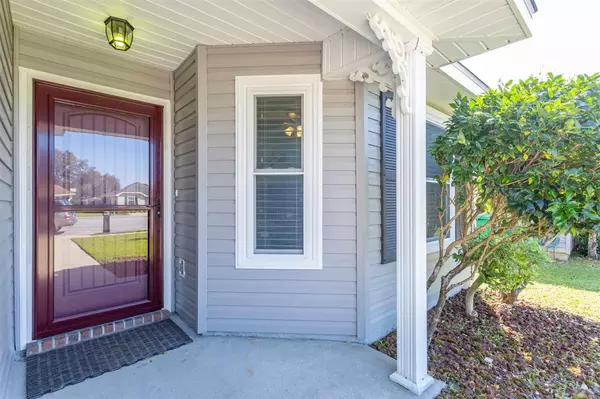Bought with Desiree Cube • Keller Williams Realty FWB
For more information regarding the value of a property, please contact us for a free consultation.
5599 Huntleigh Pl Gulf Breeze, FL 32563
Want to know what your home might be worth? Contact us for a FREE valuation!

Our team is ready to help you sell your home for the highest possible price ASAP
Key Details
Sold Price $165,000
Property Type Single Family Home
Sub Type Single Family Residence
Listing Status Sold
Purchase Type For Sale
Square Footage 1,054 sqft
Price per Sqft $156
Subdivision Shadow Lakes
MLS Listing ID 551947
Sold Date 04/30/19
Style Cottage, Ranch
Bedrooms 2
Full Baths 2
HOA Fees $17/ann
HOA Y/N Yes
Originating Board Pensacola MLS
Year Built 2004
Lot Size 4,356 Sqft
Acres 0.1
Lot Dimensions 42 x 105
Property Description
WOWZA! This home could be featured in a magazine! It's all in the details! Located in a cul-de-sac, this home features high impact windows and front door, a remodeled kitchen, wood look tile plank floors throughout, custom lighting, 9' ceilings, and is freshly painted. The kitchen boasts high end stainless appliances, soft close cabinets, solid surface countertops, a large island, lower cabinet pull outs, large stainless sink, water filtration system, under cabinet lighting and a pantry. The MBR has a trey ceiling with ceiling fan, custom window blinds, and the same wood look tile flooring. Master bath has a walk-in closet, a linen closet, a vessel sink, and solid surface countertops. New hot water heater 2018, washer & dryer included.
Location
State FL
County Santa Rosa
Zoning County,Deed Restrictions,No Mobile Homes,Res Single
Rooms
Dining Room Eat-in Kitchen, Formal Dining Room, Living/Dining Combo
Kitchen Updated, Kitchen Island, Pantry, Solid Surface Countertops
Interior
Interior Features Ceiling Fan(s), High Ceilings, High Speed Internet, Walk-In Closet(s)
Heating Central
Cooling Central Air, Ceiling Fan(s)
Flooring Tile, Simulated Wood
Appliance Electric Water Heater, Dryer, Washer, Disposal, Oven/Cooktop, Refrigerator, Self Cleaning Oven, ENERGY STAR Qualified Dishwasher, ENERGY STAR Qualified Refrigerator, ENERGY STAR Qualified Appliances, ENERGY STAR Qualified Water Heater
Exterior
Exterior Feature Sprinkler
Parking Features Garage, Front Entrance
Garage Spaces 1.0
Fence Back Yard
Pool None
Community Features Fishing, Pavilion/Gazebo, Picnic Area, Playground, Sidewalks
Utilities Available Cable Available, Underground Utilities
View Y/N No
Roof Type Composition, Hip
Total Parking Spaces 1
Garage Yes
Building
Lot Description Central Access, Cul-De-Sac, Interior Lot
Faces Hwy 98, north on East Bay Blvd, right on Shadow Lakes Dr, left on Huntleigh, house at end in cul-de-sac. OR Hwy 98 to N on Natures Way to W on Fawn Ridge to N on Shadow Lakes Dr to E on Huntleigh. Home is on the right.
Story 1
Water Public
Structure Type Frame
New Construction No
Others
HOA Fee Include Deed Restrictions
Tax ID 192S27493800A000900
Pets Allowed Yes
Read Less



