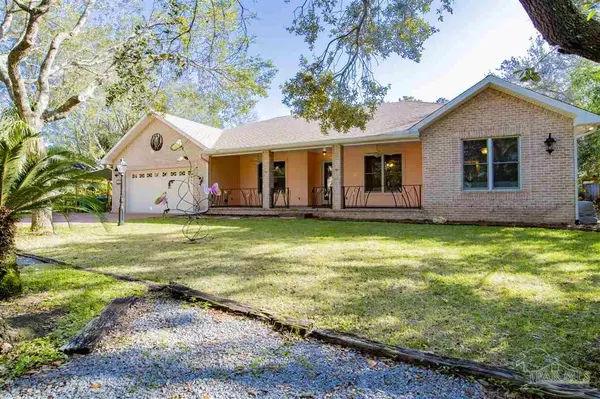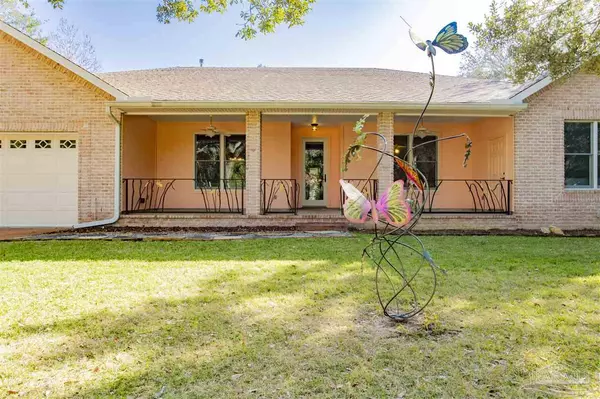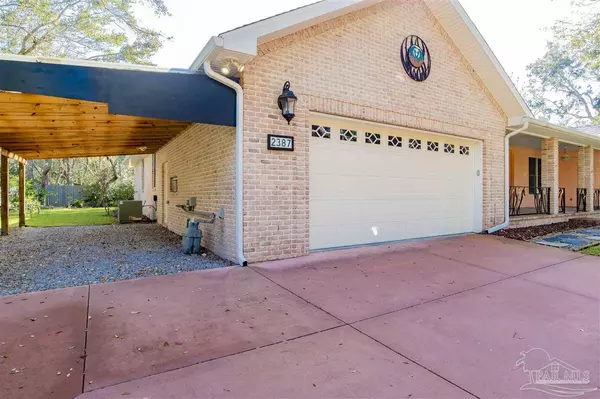Bought with Brianne Lafrance • Re/Max America's Top Realty
For more information regarding the value of a property, please contact us for a free consultation.
2387 W Bayshore Rd Gulf Breeze, FL 32563
Want to know what your home might be worth? Contact us for a FREE valuation!

Our team is ready to help you sell your home for the highest possible price ASAP
Key Details
Sold Price $640,000
Property Type Single Family Home
Sub Type Single Family Residence
Listing Status Sold
Purchase Type For Sale
Square Footage 3,619 sqft
Price per Sqft $176
Subdivision Santa Rosa Park
MLS Listing ID 591608
Sold Date 07/21/21
Style Traditional
Bedrooms 5
Full Baths 3
HOA Y/N No
Originating Board Pensacola MLS
Year Built 2010
Lot Size 0.330 Acres
Acres 0.33
Property Description
This is a thoughtfully designed, custom built home conveniently located in central Gulf Breeze, close to the National Seashore. The home has 4 bedrooms, an office with French doors, a full closet withdouble windows that could be used as a 5th bedroom, and 3 bathrooms. The exterior is brick and hardi plank, while the interior boasts a combination of Hardwood Hickory, and ceramic tile flooring, vaulted living room ceiling, an open concept, split bedroom floor plan, and numerous upgrades with ease of living in mind. The living room is airy and spacious, with locally milled Cypress tongue and groove plank ceiling. This matches the Cedar mantel over the Lennox wood burning fireplace. The living room leads to the custom kitchen, with double gas ovens, and a flat top stove. The large master bedroom has room for a sitting area, and leads to a true partner bathroom with 2 toilets, one a handicapped toilet, a large dual entry walk- in shower, and two walk- in closets. There are plumbing lines and a drain under the tile flooring that were added as an option to add a sitting tub. The master bedroom leads out to a fully enclosed porch, fitted with a ductless HVAC system. There are 4 bedrooms and 2 bathrooms on the opposite side of the home from the master, one of which could be used as an Mother In Law suite, with separate exterior ingress. The home was built for durability, with 2x6 construction, spray foam insulation, a shear wall in the living room, hurricane reinforced garage door, and double hung, impact resistant windows. Other features and upgrades include: covered RV hookup, gas energy for heat system--2 Rinnai tankless water heaters, dual ovens, and the outside gas lamp--generator transfer system, whole house water filtration system, utility sinks in the garage and the laundry closet, and a VacuMaid whole house built in vacuum system. The home also has an oversized garage that is built out for a fitted P-Tac unit ready to be installed. Come tour your Dream Home today!!
Location
State FL
County Santa Rosa
Zoning Res Single
Rooms
Dining Room Breakfast Bar, Formal Dining Room
Kitchen Not Updated, Granite Counters, Kitchen Island, Pantry
Interior
Interior Features Baseboards, Cathedral Ceiling(s), Ceiling Fan(s), Crown Molding, High Ceilings, High Speed Internet, In-Law Floorplan, Plant Ledges, Sound System, Vaulted Ceiling(s), Walk-In Closet(s), Central Vacuum, Smart Thermostat, Guest Room/In Law Suite, Office/Study, Sun Room
Heating Multi Units, Central, Natural Gas, Fireplace(s)
Cooling Multi Units, Central Air, Gas, Ceiling Fan(s)
Flooring Hardwood, Tile
Fireplaces Type Wood Burning Stove
Fireplace true
Appliance Water Heater, Gas Water Heater, Tankless Water Heater/Gas, Dryer, Washer, Dishwasher, Double Oven, Electric Cooktop, Freezer, Microwave, Oven/Cooktop, Refrigerator, Self Cleaning Oven, Oven
Exterior
Exterior Feature Irrigation Well, Lawn Pump, Sprinkler, Rain Gutters
Parking Features Carport, 2 Car Garage, Covered, Oversized, RV Access/Parking, Garage Door Opener
Garage Spaces 2.0
Carport Spaces 1
Fence Back Yard, Partial, Privacy
Pool None
Waterfront Description None, No Water Features
View Y/N Yes
View Bay, Water
Roof Type Shingle
Total Parking Spaces 3
Garage Yes
Building
Faces From 98, turn onto Bayshore Road. Follow all the way down and after the road veers to the left the home will be about 2 blocks down on the left.
Structure Type Brick Veneer, HardiPlank Type, Brick
New Construction No
Others
HOA Fee Include None
Tax ID 352S29471300C000060
Security Features Security System, Smoke Detector(s)
Read Less



