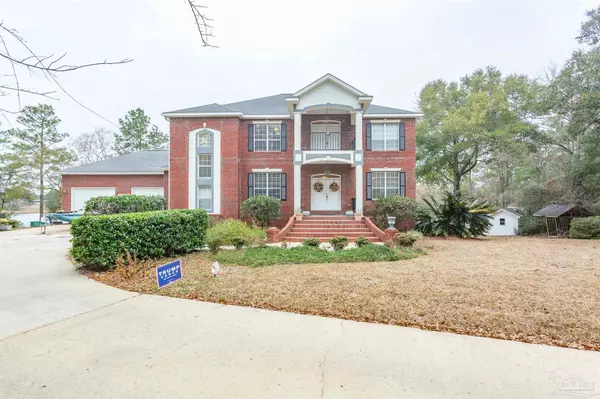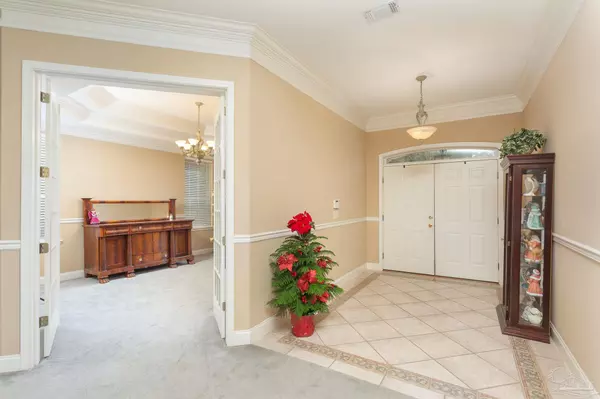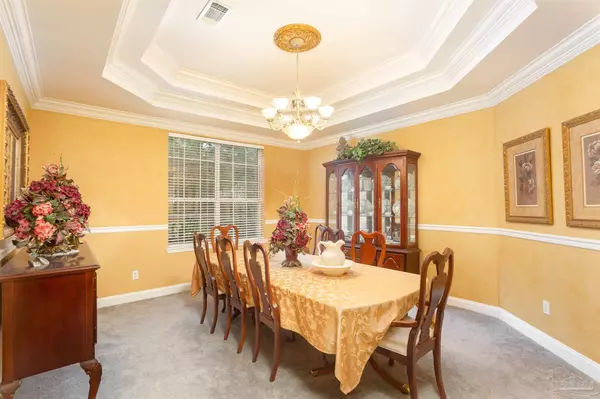Bought with Outside Area Selling Agent • OUTSIDE AREA SELLING OFFICE
For more information regarding the value of a property, please contact us for a free consultation.
304 Wedgewood Ln Crestview, FL 32536
Want to know what your home might be worth? Contact us for a FREE valuation!

Our team is ready to help you sell your home for the highest possible price ASAP
Key Details
Sold Price $785,000
Property Type Single Family Home
Sub Type Single Family Residence
Listing Status Sold
Purchase Type For Sale
Square Footage 7,221 sqft
Price per Sqft $108
MLS Listing ID 583616
Sold Date 08/06/21
Style Contemporary, Country, Craftsman, Traditional
Bedrooms 5
Full Baths 7
HOA Y/N No
Originating Board Pensacola MLS
Year Built 2001
Lot Size 13.460 Acres
Acres 13.46
Property Description
You have found the best priced Grand Estate in Okaloosa County. You simply will not find anything comparable to this 5 bedroom 7 bathroom 7221 Sq Ft Lake Front Home with a salt water pool for this price!!! Privately situated at the end of Wedgewood Lane on Lake Kennedy, a 22+ acre fresh water Lake that attracts an array of wild life. Drive into a beautifully landscaped yard. The driveway offers ample parking and an oversized attached 2 car garage. This magnificent tri- level custom built one owner home is boasting with charm and practicality. Luxury finishing's include 12' ceilings, crown molding, recessed lighting, 1 gas fireplace, 1 wood burning fireplace, double tray ceilings, Corian counter tops, and french doors. Additional features include 3 Heat and Air units, a natural gas generator that does an automatic self-check each week, interior and exterior walls insulated with fire resistant cellulose, exterior frame is constructed with upgraded 2X6's, electrical is run out into the yard for access, security system, sprinkler system fed from the lake, and a 30 X 16 outdoor workshop. Entering from the front door you will be in the mid- level where you will find a large family room, a formal sitting room and formal dining room. For those who enjoy cooking there is a large kitchen with custom built solid wood cabinets and Corian counter tops and additional breakfast area, French doors lead to balcony overlooking the pool and the lake. Also on the mid-level is large bedroom with full en-suite bathroom and a laundry area. Head up the large staircase to the 3rd level and you will find 2 large bedrooms with en-suite bathrooms, another laundry room and the magnificent master suite. The master suite has his and her separate walk-in closets, large master bathroom, and access to a balcony for more breathtaking views. With its own access from outside, full kitchen, bedroom and en-suite bathroom, the lowest level could also make a great mother-in- law suite or guest house.
Location
State FL
County Okaloosa
Zoning Res Single
Rooms
Other Rooms Workshop/Storage
Dining Room Breakfast Bar, Breakfast Room/Nook, Eat-in Kitchen, Formal Dining Room
Kitchen Not Updated, Kitchen Island, Solid Surface Countertops
Interior
Interior Features Storage, Baseboards, Ceiling Fan(s), Crown Molding, High Ceilings, Recessed Lighting, Tray Ceiling(s), Walk-In Closet(s), Central Vacuum, Bonus Room, Game Room, Guest Room/In Law Suite, Office/Study
Heating Multi Units, Heat Pump, Fireplace(s)
Cooling Multi Units, Heat Pump, Ceiling Fan(s)
Flooring Tile, Carpet
Fireplaces Type Two or More, Gas
Fireplace true
Appliance Electric Water Heater, Built In Microwave, Dishwasher, Electric Cooktop, Microwave, Oven/Cooktop, Refrigerator
Exterior
Exterior Feature Balcony, Irrigation Well, Lawn Pump, Sprinkler, Dock
Parking Features 2 Car Garage, Boat, Oversized, Garage Door Opener
Garage Spaces 2.0
Pool In Ground, Salt Water, Vinyl
Waterfront Description Lake, Waterfront
View Y/N Yes
View Lake, Water
Roof Type Shingle
Total Parking Spaces 6
Garage Yes
Building
Lot Description Cul-De-Sac
Faces Heading West on Old Bethel Rd. take a left onto Ridge Lake Rd. Follow until end and take a right onto Adams Rd. At the curve of Adams take a right onto Wedgewood Lane and follow to end of the road.
Story 3
Water Public
Structure Type Brick Veneer, Brick, Frame
New Construction No
Others
Tax ID 013N24000000010930
Security Features Security System
Read Less



