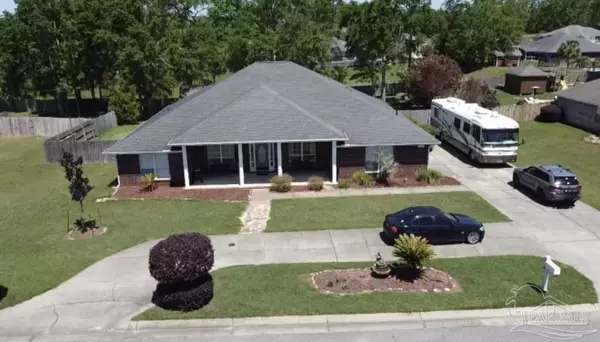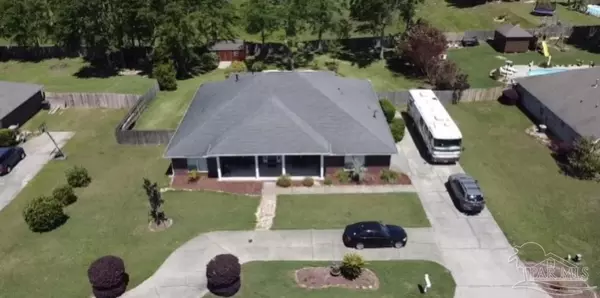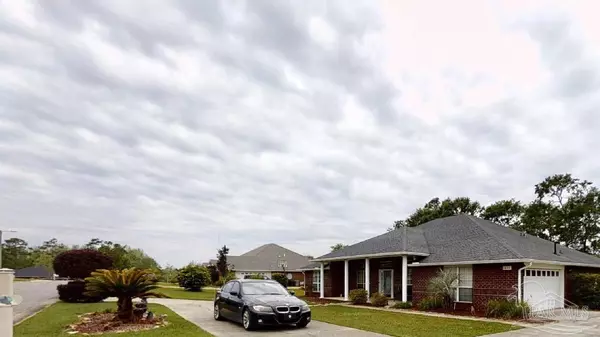Bought with Nathan Mcintosh • OLD SOUTH PROPERTIES INC
For more information regarding the value of a property, please contact us for a free consultation.
1046 Yellowstone Pass Cantonment, FL 32533
Want to know what your home might be worth? Contact us for a FREE valuation!

Our team is ready to help you sell your home for the highest possible price ASAP
Key Details
Sold Price $470,000
Property Type Single Family Home
Sub Type Single Family Residence
Listing Status Sold
Purchase Type For Sale
Square Footage 3,060 sqft
Price per Sqft $153
Subdivision Ironhorse
MLS Listing ID 591570
Sold Date 08/16/21
Style Traditional
Bedrooms 4
Full Baths 3
HOA Fees $25/ann
HOA Y/N Yes
Originating Board Pensacola MLS
Year Built 2005
Lot Size 0.520 Acres
Acres 0.52
Property Description
This POOL home has it all!! Amazing, 4 bedroom, 3 full bath with guest suite on .52 acres and has a private backyard. As you enter the grand foyer with beautiful tile, flanking the foyer is an office/formal living and spacious formal dining that adjoins the kitchen. The open concept gourmet kitchen with breakfast bar is a chef's dream, with beautiful granite with under mount farmhouse sink, large center island with with pot rack, gas range, and oversized pantry. The breakfast nook overlooks the Florida room with a pool view. The large family room has a cathedral ceiling and corner, gas fireplace and beautiful engineered wood flooring. Porcelain tile is in the Florida room and bathrooms. The family room leads you into the large FL room which is original to the home and over looks the beautiful gunite, salt water pool with waterfall. The master retreat is spacious and tucked away in the back of the home. It has trey ceilings and leads to the luxurious master bath which boasts a separate custom tile shower with rainfall shower head and body jets, garden tub, double vanity with vessel sinks and custom mirrors and backsplash and separate his and her walk in closets. On the other side of the home are two additional bedrooms up front that share a hall bath and the in law/guest suite is on the back of the home and has it's own bath which also doubles as a pool bath. Wait until you step out back! What a gorgeous pool view and no neighbors behind you, you will enjoy many relaxing days in your beautiful pool! You will also love the double, side entry garage with opener and lots of space. The gas tankless water heater is located in the garage. It has an updated A/C unit as well. The Ironhorse neighborhood is beautiful and has a playground and park. Close to downtown, UWF, beaches and bases. THIS HOME IS A MUST SEE!
Location
State FL
County Escambia
Zoning Deed Restrictions,Res Single
Rooms
Dining Room Breakfast Bar, Breakfast Room/Nook, Formal Dining Room
Kitchen Updated, Granite Counters, Kitchen Island, Pantry
Interior
Interior Features Baseboards, Cathedral Ceiling(s), Ceiling Fan(s), High Speed Internet, In-Law Floorplan, Recessed Lighting, Tray Ceiling(s), Vaulted Ceiling(s), Walk-In Closet(s), Office/Study, Sun Room
Heating Natural Gas, Fireplace(s)
Cooling Central Air, Ceiling Fan(s)
Flooring Hardwood, Tile, Laminate, Simulated Wood
Fireplaces Type Gas
Fireplace true
Appliance Gas Water Heater, Tankless Water Heater/Gas, Built In Microwave, Dishwasher, Disposal, Gas Stove/Oven, Microwave
Exterior
Exterior Feature Sprinkler
Parking Features 2 Car Garage, Circular Driveway, Side Entrance, Garage Door Opener
Garage Spaces 2.0
Fence Back Yard, Privacy
Pool Gunite, In Ground, Salt Water
Community Features Pavilion/Gazebo, Picnic Area, Playground
Utilities Available Cable Available, Underground Utilities
Waterfront Description None, No Water Features
View Y/N No
Roof Type Shingle, Hip
Total Parking Spaces 2
Garage Yes
Building
Lot Description Central Access, Interior Lot
Faces Take Hwy 29 North; Turn Left on Kingsfield Road ; Turn Right on Hwy 97 - Turn Right on Yellowstone Pass, Left on Chesapeake Trail at stop sign, home is on the left.
Story 1
Water Comm Water
Structure Type Brick Veneer, Brick, Frame
New Construction No
Others
HOA Fee Include Association, Deed Restrictions
Tax ID 171N311303012003
Security Features Smoke Detector(s)
Pets Allowed Yes
Read Less



