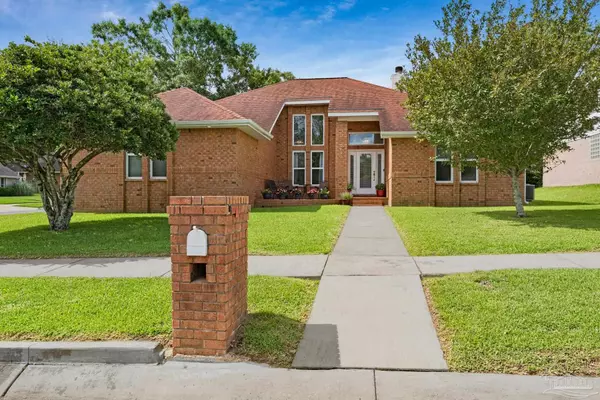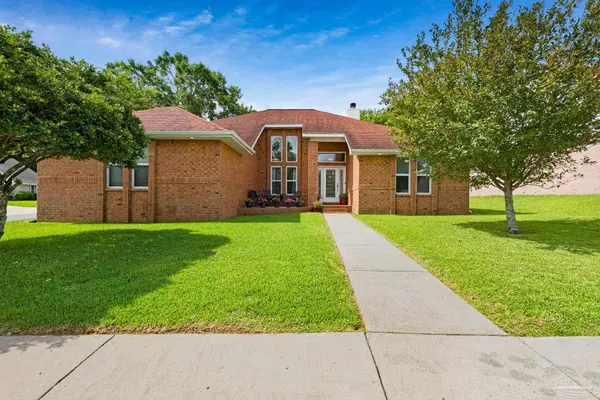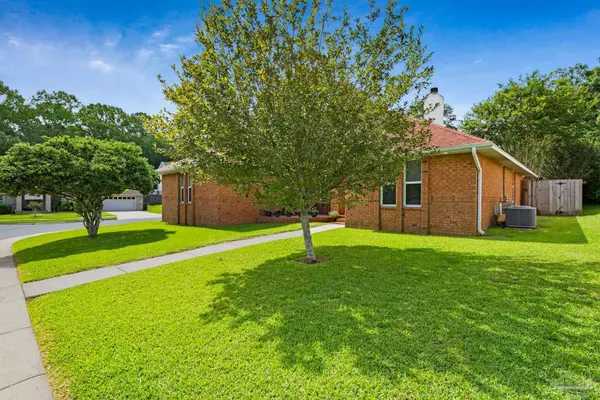Bought with Outside Area Selling Agent • OUTSIDE AREA SELLING OFFICE
For more information regarding the value of a property, please contact us for a free consultation.
2023 Hamilton Crossing Cantonment, FL 32533
Want to know what your home might be worth? Contact us for a FREE valuation!

Our team is ready to help you sell your home for the highest possible price ASAP
Key Details
Sold Price $325,000
Property Type Single Family Home
Sub Type Single Family Residence
Listing Status Sold
Purchase Type For Sale
Square Footage 1,875 sqft
Price per Sqft $173
Subdivision Hamilton Crossing
MLS Listing ID 592416
Sold Date 08/16/21
Style Contemporary
Bedrooms 4
Full Baths 2
HOA Fees $8/ann
HOA Y/N Yes
Originating Board Pensacola MLS
Year Built 1995
Lot Dimensions 73 x 122 x 80 x 127
Property Description
BEAUTIFUL BRICK 4-bedroom, 2-bath home with an in-ground pool located on a large corner lot in the desirable neighborhood of Hamilton Crossing. This is the home you've been waiting for with a NEW 50-YEAR ROOF to be installed. BRAND NEW WATER HEATER! The open floor plan of this home features a large living room with plenty of windows providing natural light and a vaulted ceiling for a sense of spaciousness. The wood burning fireplace has an interior blower to move heat into the room and built-in cabinetry on both sides. Sliding glass doors provide a view of the beautiful backyard and pool and lead to a screened lanai that runs almost the entire length of the back of the house. The living room flows seamlessly into a dining area just off the kitchen. In addition to this dining area, there is 12 feet of bar seating, PLUS another dining nook in the kitchen over-looking the pool. The kitchen has been updated with beautiful granite countertops, cabinets with soft-close doors and drawers, pantry, and appliances. Just off the kitchen is the large master bedroom retreat with a trey ceiling, double closets and a sliding glass door that provides not only access to the lanai, but a view of the pool and backyard. The master bathroom is large with a great floor plan, double vanities, shower, and jetted garden tub. Another great feature of this home is a split floor plan. On the opposite side of the house from the master bedroom are two more bedrooms and a full bath. The fourth bedroom is separated from the other two with access from the living room. This bedroom would make a perfect office with its double glass French doors, extra windows, and lovely view of the pool and backyard. The large backyard is an oasis with a sparkling pool, patio space, and mature trees. There is a laundry room just off the kitchen that leads to a double car garage. Other features include an alarm system, front sitting area, and French drains behind the pool.
Location
State FL
County Escambia
Zoning County,Deed Restrictions
Rooms
Dining Room Breakfast Bar, Breakfast Room/Nook, Living/Dining Combo
Kitchen Updated, Granite Counters, Pantry
Interior
Interior Features Baseboards, Bookcases, Cathedral Ceiling(s), Ceiling Fan(s), High Ceilings, High Speed Internet, Plant Ledges, Vaulted Ceiling(s), Walk-In Closet(s)
Heating Central, Fireplace(s)
Cooling Central Air, Ceiling Fan(s)
Flooring Tile, Vinyl, Laminate
Fireplace true
Appliance Electric Water Heater, Dishwasher, Disposal, Electric Cooktop, Refrigerator
Exterior
Exterior Feature Rain Gutters
Parking Features 2 Car Garage, Side Entrance, Garage Door Opener
Garage Spaces 2.0
Fence Back Yard
Pool In Ground, Vinyl
Community Features Sidewalks
Utilities Available Cable Available
Waterfront Description None, No Water Features
View Y/N No
Roof Type Shingle
Total Parking Spaces 2
Garage Yes
Building
Lot Description Corner Lot
Faces From Hwy 29 turn right on Kingsfield Road and then left onto Hamilton Crossing Road. Home is located at the end of the street on the left corner.
Story 1
Water Public
Structure Type Brick Veneer, Brick, Frame
New Construction No
Others
HOA Fee Include Association, Deed Restrictions
Tax ID 201N301402001002
Security Features Security System, Smoke Detector(s)
Pets Allowed Yes
Read Less



