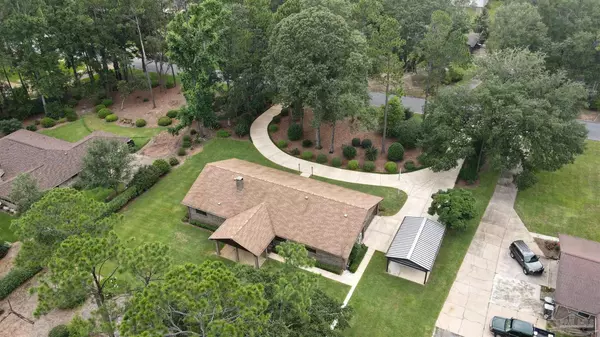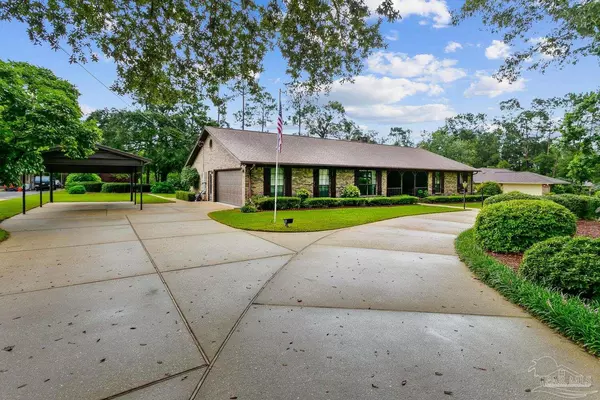Bought with Kelley Dennis • Key Impressions LLC
For more information regarding the value of a property, please contact us for a free consultation.
3160 Creekwood Dr Cantonment, FL 32533
Want to know what your home might be worth? Contact us for a FREE valuation!

Our team is ready to help you sell your home for the highest possible price ASAP
Key Details
Sold Price $359,900
Property Type Single Family Home
Sub Type Single Family Residence
Listing Status Sold
Purchase Type For Sale
Square Footage 2,322 sqft
Price per Sqft $154
Subdivision Pine Forest Hills
MLS Listing ID 593510
Sold Date 08/31/21
Style Ranch
Bedrooms 4
Full Baths 3
HOA Y/N No
Originating Board Pensacola MLS
Year Built 1979
Lot Size 0.990 Acres
Acres 0.99
Property Description
Fabulous Country Setting with fruit trees, workshop, new whole house generator and much more!!! This all-brick estate will impress you from the moment you drive up. The large circular driveway frames the front façade, and the perfectly landscaped yard creates your own private sanctuary. There is an oversized two car side entry garage along with a 12' x 24' covered parking space with ample room to park a boat or large SUV. The large covered front porch invites you into this sprawling home. Central in this home is a large family room measuring 20' x 22'. The ceiling is high and lined with large wood planks. There are built-in bookcases that frame the oversized gas log fireplace and a door that opens out to a big covered back porch. There is a formal dining room off the foyer that opens to the eat in kitchen which features a smooth top range, center island and black appliances. This floor plan is split with the owner's suite off the kitchen. The owners suite is very spacious with large double windows that look to the backyard. There is a dressing area with double vanities, separate bath/water closet and walk in closet. Three additional bedrooms are located at the opposite end of the home. One of the bedrooms is an additional owner's suite perfect for a parent or teen wanting their own space. This mother in law suite features its own private bath and a large closet. Additional features include gutters, new windows in 2005, hurricane shutters, spacious indoor laundry room, lawn irrigation, well, 20' x 24' workshop with water & power and storage loft. The grounds are perfectly landscaped and there is an abundance of fruit bearing plants to include blueberries, satsuma, lemon, fig, scuppernong & kumquat. This home really has it all plus it backs up to over 300 acres owned by the papermill. You will fall in love with this location. Schedule your private showing today.
Location
State FL
County Escambia
Zoning Res Single
Rooms
Dining Room Breakfast Room/Nook, Formal Dining Room
Kitchen Not Updated
Interior
Interior Features Guest Room/In Law Suite
Heating Heat Pump, Central, Fireplace(s)
Cooling Heat Pump, Central Air, Ceiling Fan(s)
Flooring Vinyl, Carpet
Fireplaces Type Gas
Fireplace true
Appliance Electric Water Heater, Dishwasher, Oven/Cooktop
Exterior
Exterior Feature Sprinkler
Parking Features 2 Car Garage, Boat, Covered, Oversized, RV Access/Parking, Garage Door Opener
Garage Spaces 2.0
Pool None
View Y/N No
Roof Type Shingle
Total Parking Spaces 2
Garage Yes
Building
Lot Description Interior Lot
Faces 297a to Creekwood Dr - Home is on the right.
Story 1
Water Public
Structure Type Brick Veneer, Frame
New Construction No
Others
HOA Fee Include None
Tax ID 281N313302050002
Security Features Smoke Detector(s)
Read Less



