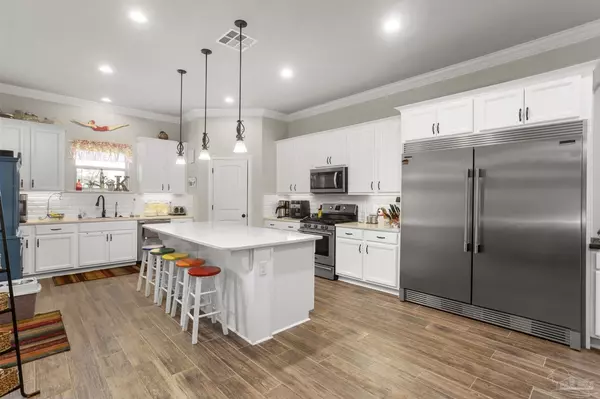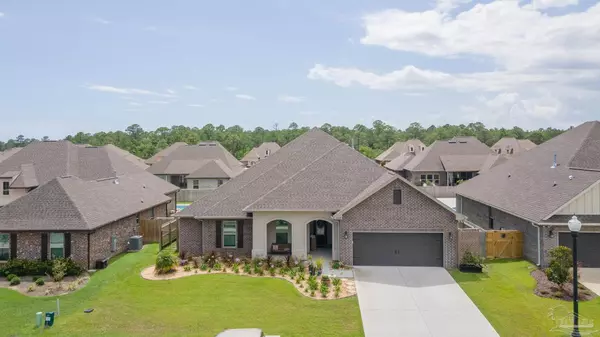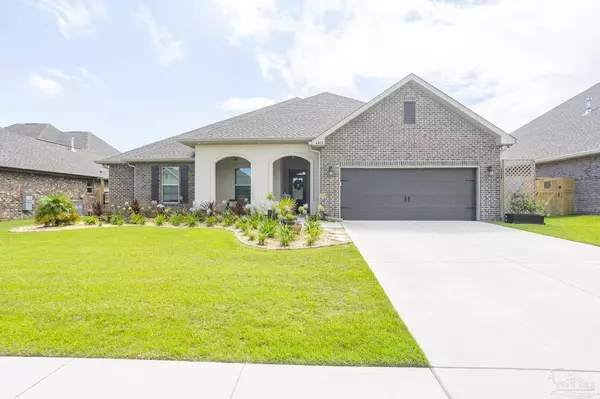Bought with Outside Area Selling Agent • OUTSIDE AREA SELLING OFFICE
For more information regarding the value of a property, please contact us for a free consultation.
4818 Foxtail Palm Dr Gulf Breeze, FL 32563
Want to know what your home might be worth? Contact us for a FREE valuation!

Our team is ready to help you sell your home for the highest possible price ASAP
Key Details
Sold Price $649,900
Property Type Single Family Home
Sub Type Single Family Residence
Listing Status Sold
Purchase Type For Sale
Square Footage 3,543 sqft
Price per Sqft $183
Subdivision The Waters
MLS Listing ID 592700
Sold Date 09/24/21
Style Contemporary, Craftsman
Bedrooms 5
Full Baths 4
HOA Fees $38/ann
HOA Y/N Yes
Originating Board Pensacola MLS
Year Built 2019
Lot Size 10,454 Sqft
Acres 0.24
Lot Dimensions 75 x 140
Property Description
MOTIVATED SELLERS! Waiting for a large home to be listed that has plenty of room for you for a lot of things? Here you are! This 5 bedroom 4 bath home - located in one of the most sought after neighborhoods near Soundside Park - even has a bonus room or media room or rumpus room - whatever you want to use it for. There is also an office space near the kitchen, garage & laundry room so you can be in the middle of it all while working from home. Talk about multi-tasking - whew! So when you arrive in the neighborhood you will see all of the side walks, under-ground utilities & street lights. This home really doesn't look as large from the street, as it really is. There is a covered front porch with stucco accents & smart doorbell to announce your arrival. Then when you walk inside the huge foyer, you see all of the natural light & neutral colors as well as the wood look tile throughout the downstairs. The hall to your left has 3 bedrooms & 2 baths - one of which is a “Jack & Jill” bath with double vanities between the 2 corner bedrooms - & both baths have tall quarts countertops. Then when you go to the living, dining & kitchen it is one ginormous room - with gas fireplace, built-ins & lots of windows. The kitchen has gas stove, stainless appliances, quartz countertops, large island with power, window over-looking the backyard (future pool area), door to the covered back patio & lots of cabinets that carry down the entire length of the dining room. I already mentioned the office area with cabinets near the laundry room with cabinets & oversized garage, so lets talk about the master suite - through the barn door & past the stairway with a bathroom larger than the bedroom - double vanities, quartz countertops, separate shower, “throne” room & walk-in closet heaven! Up the stairs is the carpeted flex room, additional bedroom and full bath. It is carpeted to keep the noise level down. Did I tell you about the tankless - gas water heater? Yep - has one.
Location
State FL
County Santa Rosa
Zoning County,Deed Restrictions,Res Single
Rooms
Dining Room Breakfast Bar, Formal Dining Room
Kitchen Not Updated, Kitchen Island, Pantry
Interior
Interior Features Storage, Baseboards, Boxed Ceilings, Bookcases, Ceiling Fan(s), Crown Molding, High Ceilings, High Speed Internet, Recessed Lighting, Bonus Room, Media Room, Office/Study
Heating Natural Gas
Cooling Central Air, Ceiling Fan(s)
Flooring Tile, Carpet, Simulated Wood
Fireplaces Type Gas
Fireplace true
Appliance Tankless Water Heater/Gas, Built In Microwave, Dishwasher, Disposal, Freezer, Gas Stove/Oven, Refrigerator, Self Cleaning Oven
Exterior
Exterior Feature Sprinkler, Rain Gutters
Parking Features 2 Car Garage, Front Entrance, Oversized, Garage Door Opener
Garage Spaces 2.0
Fence Back Yard, Privacy
Pool None
Community Features Sidewalks
Utilities Available Cable Available
Waterfront Description None, No Water Features
View Y/N No
Roof Type Shingle
Total Parking Spaces 4
Garage Yes
Building
Lot Description Central Access, Interior Lot
Faces HWY 98 TO SOUNDSIDE DR TO N ON SABAL PALM TO NE ON FOXTAIL PALM - HOME IS ON THE LEFT 2ND FROM THE CORNER AT THE END.
Story 2
Water Public
Structure Type Brick Veneer, Stucco, Vinyl Siding, Brick, Frame
New Construction No
Others
HOA Fee Include Association, Deed Restrictions, Management
Tax ID 262S285626000000730
Security Features Smoke Detector(s)
Special Listing Condition As Is
Read Less



