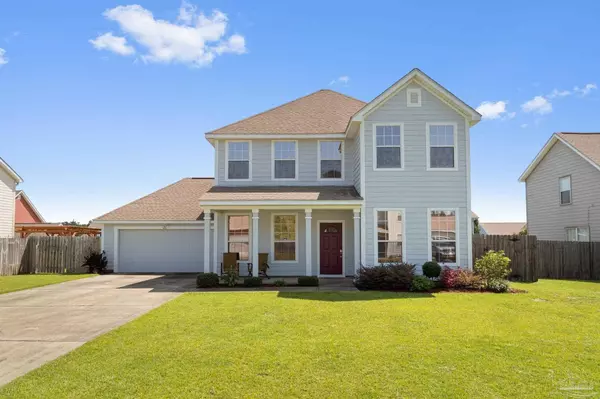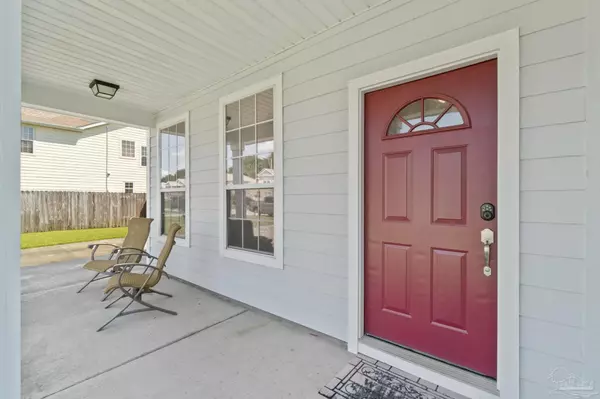Bought with Outside Area Selling Agent • OUTSIDE AREA SELLING OFFICE
For more information regarding the value of a property, please contact us for a free consultation.
412 Peoria Blvd Crestview, FL 32536
Want to know what your home might be worth? Contact us for a FREE valuation!

Our team is ready to help you sell your home for the highest possible price ASAP
Key Details
Sold Price $301,500
Property Type Single Family Home
Sub Type Single Family Residence
Listing Status Sold
Purchase Type For Sale
Square Footage 2,005 sqft
Price per Sqft $150
Subdivision Sandy Ridge
MLS Listing ID 596144
Sold Date 10/13/21
Style Traditional
Bedrooms 3
Full Baths 2
Half Baths 1
HOA Fees $9/ann
HOA Y/N Yes
Originating Board Pensacola MLS
Year Built 2006
Lot Size 6,969 Sqft
Acres 0.16
Lot Dimensions 75x160
Property Description
Welcome home to this stunning home in the popular south Crestview neighborhood of Sandy Ridge. Featuring 3 bedrooms, 2.5 baths WITH a formal dining room PLUS an office/flex room AND an interior sunroom/flex room this has all the space you've been looking for! Pull into the driveway and appreciate the gorgeous curb appeal (seriously, look at that well cared for grass!) and the freshly painted exterior, as well as the long driveway with plenty of room for parking. The inviting covered front porch beckons you in, and inside you love the hard surface flooring that extends throughout the entire first floor. When you enter to the right you'll find an office/flex room and to the left you'll find a formal dining room (or another flex room if you don't need another eating space!). A half bath is located downstairs with wood look tile flooring, and as you continue walking you'll find the living room with plentiful natural light which is open to the kitchen. The kitchen features granite countertops and stainless appliances with a kitchen island, plenty of counter and cabinet space and lots of room to work! Also downstairs is the interior sunroom - another bonus space to enjoy! Upstairs you'll find all three bedrooms along with the conveniently interior laundry room on the same level. The owner's bedroom is a fantastic size with a trey ceiling, and the en suite bathroom is huge with double vanities, a soaking tub, separate shower, water closet, and a walk in closet. The other two bedrooms are nice sized with a shared bathroom. For the icing on the cake, it's time for the backyard! You'll absolutely love entertaining in the backyard on the fantastic back deck overlooking the rest of the fully fenced in yard! Have peace of mind that both HVAC systems were replaced and are only 2.5 years old. Don't delay on coming to see your new home!
Location
State FL
County Okaloosa
Zoning Res Single
Rooms
Dining Room Breakfast Bar
Kitchen Updated
Interior
Interior Features Office/Study
Heating Central
Cooling Multi Units, Central Air, Ceiling Fan(s)
Flooring Tile, Carpet, Laminate
Appliance Electric Water Heater, Microwave, Oven/Cooktop, Refrigerator
Exterior
Parking Features 2 Car Garage, Garage Door Opener
Garage Spaces 2.0
Fence Back Yard, Privacy
Pool None
View Y/N No
Roof Type Composition
Total Parking Spaces 2
Garage Yes
Building
Lot Description Central Access
Faces Easy show. On supra. Preferred closing date October 11th-13th. For showing instructions, during business hours, call or text Karen at 770-324-2260. Evenings and weekends - Text listing agent Callan at 850-612-4401 Preferred Title Company: Bright Light Land Title Company 4400 E Hwy 20 #505 Niceville, FL 32578 850-279-6900 (will travel for closing upon request) Please provide a preapproval letter or proof of funds with offer.
Story 2
Water Public
Structure Type Hardboard Siding, Frame
New Construction No
Others
HOA Fee Include Association, Management
Tax ID 062N231150000F0060
Security Features Smoke Detector(s)
Read Less



