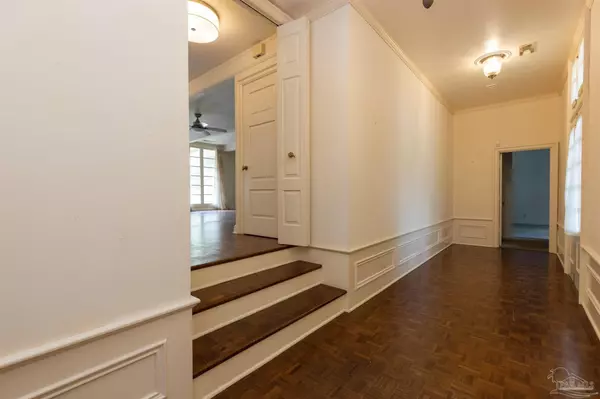Bought with Jennifer Cobb, Llc • Berkshire Hathaway HomeServices PenFed Realty
For more information regarding the value of a property, please contact us for a free consultation.
4151 Menendez Rd Pensacola, FL 32503
Want to know what your home might be worth? Contact us for a FREE valuation!

Our team is ready to help you sell your home for the highest possible price ASAP
Key Details
Sold Price $660,000
Property Type Single Family Home
Sub Type Single Family Residence
Listing Status Sold
Purchase Type For Sale
Square Footage 3,672 sqft
Price per Sqft $179
Subdivision Driftwood
MLS Listing ID 596265
Sold Date 10/27/21
Style French Prov
Bedrooms 5
Full Baths 3
Half Baths 1
HOA Y/N No
Originating Board Pensacola MLS
Year Built 1963
Lot Size 0.360 Acres
Acres 0.36
Lot Dimensions 131' x 119'
Property Description
Nestled amongst mature oaks and lush greenery, this lovely property in the always popular East Hill is waiting to be your home. As you step into the foyer, you are greeted by millwork and craftsmanship that remind you of the homes of yesteryear. To the left, discover a handsome library with built-in shelving and details such as wainscoting and crown molding. To the right, you will find a comfortable guest bedroom or a dedicated office space with en suite bathroom. The spacious living room features parquet hardwood floors, wood beam ceilings, built-in shelving, a wall of French doors overlooking the backyard, and a wood-burning fireplace. Enjoy cooking in the well-appointed kitchen, which opens to the living room and the breakfast nook making entertaining a breeze. The kitchen features stainless appliances, a gas range, double wall ovens, a wine refrigerator, solid surface countertops, and a spacious Butler's pantry. Just past the kitchen is the formal dining room with ample space for gathering around a large table, French doors leading to a patio, and the Baccarat chandelier (circa 1890) is as an impressive focal point. Enjoy a peaceful retreat in the master bedroom suite, located on the first living level, which is large enough for a King-sized bed and sitting area. The en suite bathroom offers plenty of storage with its built-in shelving and a very large walk-in closet. You'll also discover a hidden door, which leads directly to the first floor guest bedroom or office space. Upstairs you will find three charming bedrooms, all with functional window seats overlooking the lush foliage on property. The bathroom features three sinks, a tub/shower combination, and offers plenty of room for all your guests. Also upstairs are two walk-in attics, which provide an abundance of storage space. Take advantage of this one-of-a-kind property and design an estate that can be enjoyed for years to come.
Location
State FL
County Escambia
Zoning Res Single
Rooms
Other Rooms Workshop/Storage
Dining Room Breakfast Bar, Breakfast Room/Nook, Formal Dining Room
Kitchen Updated, Kitchen Island, Pantry, Solid Surface Countertops
Interior
Interior Features Storage, Baseboards, Bookcases, Ceiling Fan(s), Crown Molding, High Speed Internet, Recessed Lighting, Walk-In Closet(s)
Heating Multi Units, Heat Pump, Central, Fireplace(s)
Cooling Multi Units, Heat Pump, Central Air, Ceiling Fan(s)
Flooring Bamboo, Hardwood, Parquet, Tile, Carpet
Fireplace true
Appliance Water Heater, Electric Water Heater, Wine Cooler, Built In Microwave, Dishwasher, Double Oven, Gas Stove/Oven, Oven/Cooktop, Refrigerator
Exterior
Exterior Feature Sprinkler
Parking Features 2 Car Garage, Circular Driveway, Side Entrance, Garage Door Opener
Garage Spaces 2.0
Fence Back Yard, Other
Pool None
Utilities Available Cable Available
Waterfront Description None
View Y/N No
Roof Type Shingle, Flat
Total Parking Spaces 2
Garage Yes
Building
Lot Description Central Access
Faces 12th Avenue to Driftwood Drive. Turn Left on Menendez Drive. Home will be on your Left.
Story 2
Water Public
Structure Type Stucco, Frame
New Construction No
Others
Tax ID 042S301005006002
Security Features Smoke Detector(s)
Special Listing Condition As Is
Read Less



