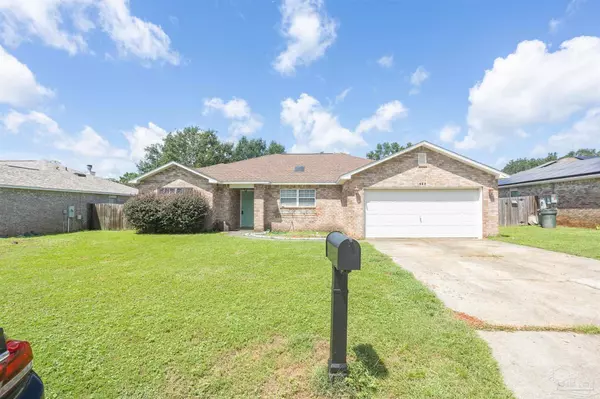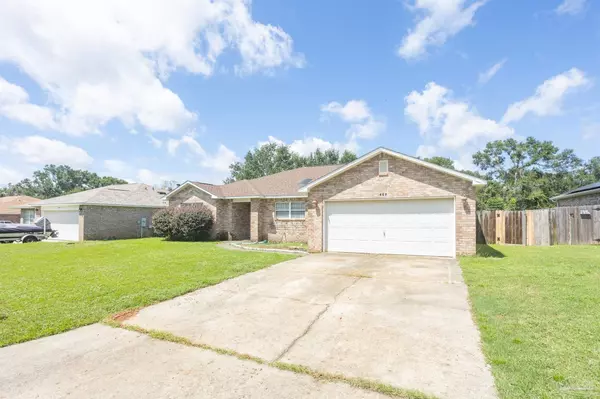Bought with Wayne Peacock • Levin Rinke Realty
For more information regarding the value of a property, please contact us for a free consultation.
468 Elcino Dr Pensacola, FL 32526
Want to know what your home might be worth? Contact us for a FREE valuation!

Our team is ready to help you sell your home for the highest possible price ASAP
Key Details
Sold Price $234,000
Property Type Single Family Home
Sub Type Single Family Residence
Listing Status Sold
Purchase Type For Sale
Square Footage 1,834 sqft
Price per Sqft $127
Subdivision Shadow Grove
MLS Listing ID 596122
Sold Date 11/04/21
Style Traditional
Bedrooms 3
Full Baths 2
HOA Y/N No
Originating Board Pensacola MLS
Year Built 2004
Lot Size 8,276 Sqft
Acres 0.19
Lot Dimensions 75X122
Property Description
***HOME IS BACK ON THE MARKET*** GREAT OPPORTUNITY IN THIS ALL BRICK 3/2 HOME IN SHADOW GROVE!! NEW ROOF 2021 - This home is located centrally to Pensacola with easy access to Navy Federal Credit Union Heritage Oaks Complex, NAS and the beaches of Perdido Key! As you enter the home, you step into the Foyer that leads to the Great Room with Fireplace and OPEN Kitchen to the front of the home with windows overlooking the front yard space. The Kitchen has an ISLAND with ample storage througout as well a PANTRY. The floor plan of the home is open with split configuration for the Bedrooms. Wood Look Laminate Flooring is in the common spaces with Carpeting in the Bedrooms. The home hosts a formal dining room space as well Breakfast area. White Cabinets and Appliances are in the Kitchen (Refrigerator conveys) keeping the home neutral. Paint throughout the home is also a neutral color making decorating a breeze! The Master Bedroom hosts a private Bath with Tub/Shower setup, Walk-In Closet and Double Vanity. Opposite side of the home is where the two additional Bedrooms are located with a Full Bath between. This home offers GREAT SPACES for any lifestyle and ease for maintenance. The Backyard Space is generous and private. Take the time to see the 3D Virtual Tour by clicking on the link provided and walk the home's interior to see the integration of the rooms throughout the floor plan! This home offers something for ANYONE!! (Buyer to verify all informaiton to satisfaction)
Location
State FL
County Escambia
Zoning Res Single
Rooms
Dining Room Eat-in Kitchen, Formal Dining Room
Kitchen Not Updated, Laminate Counters, Pantry
Interior
Interior Features Storage, Baseboards, Ceiling Fan(s), Plant Ledges, Vaulted Ceiling(s)
Heating Central, Fireplace(s)
Cooling Central Air, Ceiling Fan(s)
Flooring Carpet, Simulated Wood
Fireplace true
Appliance Electric Water Heater, Dishwasher, Electric Cooktop, Oven/Cooktop, Refrigerator
Exterior
Parking Features 2 Car Garage, Garage Door Opener
Garage Spaces 2.0
Fence Privacy
Pool None
Utilities Available Cable Available
Waterfront Description None, No Water Features
View Y/N No
Roof Type Shingle, Hip
Total Parking Spaces 2
Garage Yes
Building
Lot Description Interior Lot
Faces FROM BLUE ANGEL PKWY, RIGHT ONTO SAUFLEY PINE RD THEN SOUTH ONTO SHADOW GROVE TO ELCINO
Story 1
Water Public
Structure Type Brick Veneer, Brick, Frame
New Construction No
Others
HOA Fee Include None
Tax ID 362S310300026004
Security Features Smoke Detector(s)
Read Less



