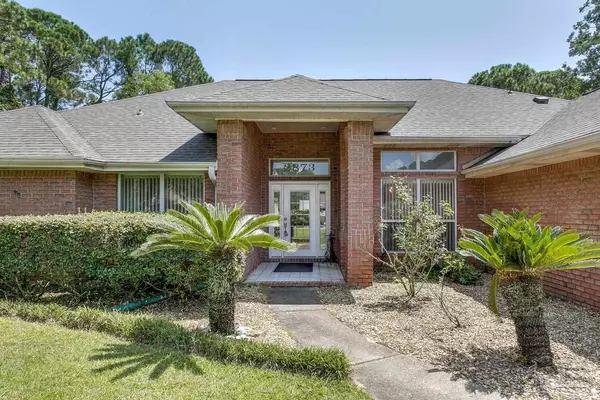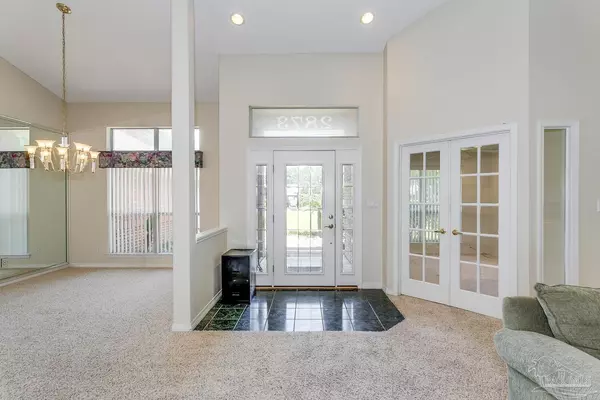Bought with Lauren Schneider • Berkshire Hathaway HomeServices PenFed Realty
For more information regarding the value of a property, please contact us for a free consultation.
2873 Whisper Lake Dr Gulf Breeze, FL 32563
Want to know what your home might be worth? Contact us for a FREE valuation!

Our team is ready to help you sell your home for the highest possible price ASAP
Key Details
Sold Price $410,000
Property Type Single Family Home
Sub Type Single Family Residence
Listing Status Sold
Purchase Type For Sale
Square Footage 2,306 sqft
Price per Sqft $177
Subdivision Whisper Bay
MLS Listing ID 596885
Sold Date 11/19/21
Style Contemporary
Bedrooms 3
Full Baths 2
Half Baths 1
HOA Fees $4/ann
HOA Y/N Yes
Originating Board Pensacola MLS
Year Built 1994
Lot Size 0.450 Acres
Acres 0.45
Lot Dimensions 98'X207'X109'X217'
Property Description
You have heard of a home with Good Bones, well this home has Great Bones, Great Location and is in a Great School district just waiting for YOUR personal touch! This house also answers Buyers next 3 questions **NEW ROOF, NO WATER INTRUSION and WHOLE HOUSE GENERATOR** This home has 2306 square feet of heated and air conditioned area and an additional 777 square feet of enclosed porch. Upon entering this 3 bedroom/2 ½ bath home you will notice the high ceilings and an open floor plan. The formal dining room is off to the right and the office/study is to your left. The office has a closet so it can also be used as a bedroom. The living room area is bright with 2 sky lights, recessed lighting and open to the Florida room. Off of the living room is the breakfast nook, family den and kitchen. The kitchen has Corian counter tops, pantry with role out shelves, white cabinets and white appliances that include refrigerator, dishwasher, disposal, trash compactor, microwave and range. The large laundry room if off the kitchen with washer, dryer, utility sink and hanging area for clothes. The master suite is on the opposite side of the house from the other bedrooms and is very spacious. Bath area includes double vanity, water closet, jet tub, separate shower and large walk-in closet. The Florida room can be accessed from the living room, master bedroom or family den and is 777 square feet for relaxation or entertainment – your choice! This space includes a wet bar, half bath, shower area, and an area for a hot tub. This home is situated on a large beautiful lot on the lake with plenty of space for family gatherings, gardening or you can add a pool. The long driveway serves as extra off-street parking and leads to the oversized garage. Storage is in abundance in the garage and the large yard building.
Location
State FL
County Santa Rosa
Zoning Res Single
Rooms
Other Rooms Yard Building
Dining Room Breakfast Bar, Breakfast Room/Nook, Formal Dining Room
Kitchen Not Updated, Solid Surface Countertops
Interior
Interior Features Baseboards, Cathedral Ceiling(s), Ceiling Fan(s), High Ceilings, Plant Ledges, Recessed Lighting, Walk-In Closet(s), Office/Study, Sun Room
Heating Central
Cooling Heat Pump, Central Air, Ceiling Fan(s)
Flooring Tile, Carpet
Appliance Water Heater, Electric Water Heater, Gas Water Heater, Dryer, Washer, Built In Microwave, Dishwasher, Disposal, Electric Cooktop, Oven/Cooktop, Refrigerator, Trash Compactor
Exterior
Exterior Feature Irrigation Well, Sprinkler, Rain Gutters
Parking Features 2 Car Garage, Oversized, Side Entrance, Garage Door Opener
Garage Spaces 2.0
Fence Partial
Pool None
Utilities Available Cable Available
Waterfront Description Lake, Waterfront, Block/Seawall, Natural
View Y/N Yes
View Lake, Water
Roof Type Shingle
Total Parking Spaces 2
Garage Yes
Building
Lot Description Interior Lot
Faces From Hwy 98 turn north into Whisper Bay Subdivision and keep to the right on Whisper Bay Blvd. continue around to Whisper Lake Dr. take a left and the house will be on the left.
Story 1
Water Public
Structure Type Brick Veneer, Brick, Frame
New Construction No
Others
HOA Fee Include Association, Voluntary
Tax ID 252S29568600D000090
Security Features Smoke Detector(s)
Special Listing Condition As Is
Read Less



