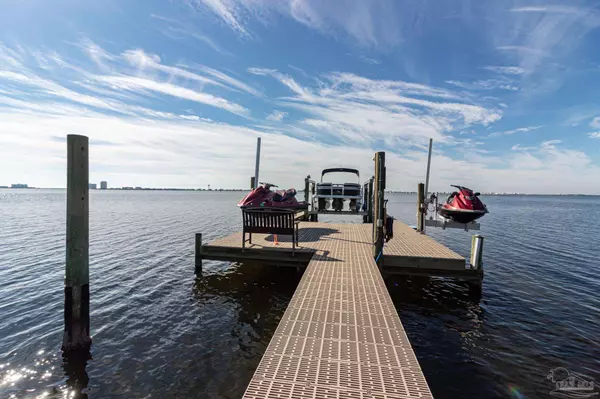Bought with Tara Capron • Coldwell Banker Realty
For more information regarding the value of a property, please contact us for a free consultation.
7965 Newport St Navarre, FL 32566
Want to know what your home might be worth? Contact us for a FREE valuation!

Our team is ready to help you sell your home for the highest possible price ASAP
Key Details
Sold Price $1,450,000
Property Type Single Family Home
Sub Type Single Family Residence
Listing Status Sold
Purchase Type For Sale
Square Footage 3,262 sqft
Price per Sqft $444
Subdivision Williams Creek Pointe
MLS Listing ID 599411
Sold Date 01/07/22
Style Traditional
Bedrooms 4
Full Baths 4
Half Baths 1
HOA Y/N No
Originating Board Pensacola MLS
Year Built 2006
Lot Size 0.970 Acres
Acres 0.97
Lot Dimensions 115x368
Property Description
WATERFRONT HOME - This custom-built 3300 sq. ft. 4 BR / 4.5 B waterfront home features PANORAMIC views of the Santa Rosa Sound from every room and balcony. Situated on almost an ACRE of land, you will be greeted by a private GATED entryway, long paver circular driveway, and expansive lighted landscaping. Your backyard oasis features a private sandy BEACH, a marine grade DOCK/PIER featuring a boat and two jet ski lifts and large manicured lawn ready for your evening entertainment. INTERIOR FEATURES - Plan to take the ELEVATOR from the ground floor. As you enter the main living area, situated on the 3rd floor, entertaining has never been easier. Thanks to this gourmet kitchen that has been UPDATED with Kitchen Aid high end appliances (all convey), GAS range, quartz countertops, glass tile backsplash, large center island, and custom-made cabinets. The Kitchen opens up to your great room, with a tile glass fireplace, dining room, and large sliding glass doors leading out to your 35 ft. balcony with TREX flooring. Also featured on the 3rd floor is a powder room, large laundry room (washer, dryer and freezer all convey) with utility sink and walk-in pantry. Further down the hall you will enter the oversized main bedroom featuring a walk-in closet with custom cabinets, an en-suite with double vanities, soaker tub, large walk-in shower and water closet. From the main bedroom step out onto the balcony for your morning sunrise. Take the elevator or stairs down to the 2nd floor which features the main entryway with its inviting front porch, large GAMEROOM with wet bar, 3 additional bedrooms, two featuring private baths (one recently upgraded to showcase a tiled shower with glass door). The Gameroom and two of the bedrooms have sliding glass doors out to the balcony with views on the Santa Rosa Sound. Head back down to the ground level which has an enclosed garage (can fit 4 cars) and workshop.
Location
State FL
County Santa Rosa
Zoning Res Single
Rooms
Dining Room Breakfast Bar, Kitchen/Dining Combo
Kitchen Updated, Kitchen Island, Pantry
Interior
Interior Features Cathedral Ceiling(s), Ceiling Fan(s), Elevator, Recessed Lighting, Sound System
Heating Multi Units, Central, Fireplace(s)
Cooling Multi Units, Central Air, Ceiling Fan(s)
Flooring Hardwood, Tile, Laminate
Fireplaces Type Gas
Fireplace true
Appliance Water Heater, Gas Water Heater, Dryer, Washer, Built In Microwave, Dishwasher, Disposal, Freezer, Gas Stove/Oven, Refrigerator
Exterior
Exterior Feature Balcony, Irrigation Well, Lawn Pump, Sprinkler, Dock, Boat Slip Utilities
Parking Features 4 or More Car Garage, Boat, Circular Driveway, Oversized, RV Access/Parking, Side Entrance, Garage Door Opener
Fence Electric
Pool None
Waterfront Description Intracoastal Waterway, Sound, Waterfront, Beach Access, Block/Seawall, Boat Lift, Pier
View Y/N Yes
View Sound, Water
Roof Type Metal
Total Parking Spaces 4
Garage Yes
Building
Lot Description Central Access, Interior Lot
Faces Highway 98 to Navarre. Turn South on Thresher Dr. across from the Post Office. Take a right on Newport. Home is on the left.
Story 3
Water Public
Structure Type HardiPlank Type, Frame
New Construction No
Others
Tax ID 192S26575500B000030
Security Features Security System, Smoke Detector(s)
Read Less



