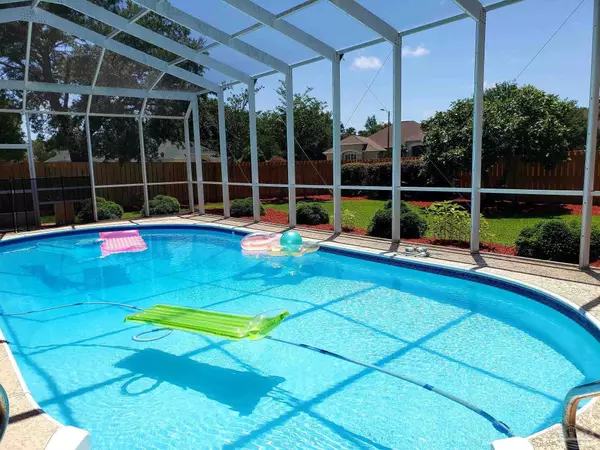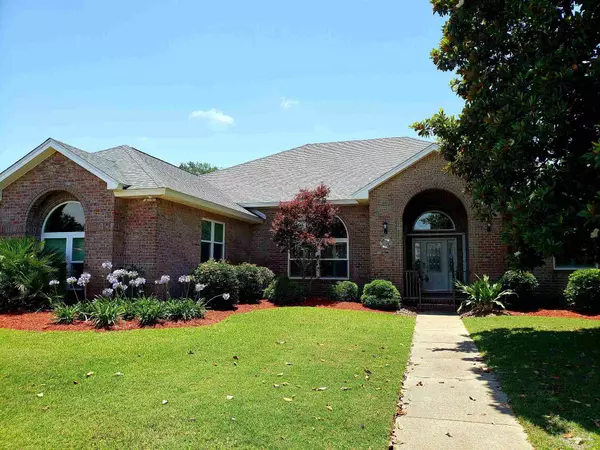Bought with Carol Gaines • Coldwell Banker Realty
For more information regarding the value of a property, please contact us for a free consultation.
1154 Kelton Blvd Gulf Breeze, FL 32563
Want to know what your home might be worth? Contact us for a FREE valuation!

Our team is ready to help you sell your home for the highest possible price ASAP
Key Details
Sold Price $745,000
Property Type Single Family Home
Sub Type Single Family Residence
Listing Status Sold
Purchase Type For Sale
Square Footage 2,988 sqft
Price per Sqft $249
Subdivision Grand Pointe
MLS Listing ID 592227
Sold Date 01/20/22
Style Contemporary
Bedrooms 3
Full Baths 3
HOA Fees $22/ann
HOA Y/N Yes
Originating Board Pensacola MLS
Year Built 1999
Lot Size 0.340 Acres
Acres 0.34
Lot Dimensions 95x145
Property Description
BACK ON THE MARKET!! LED lights being installed throughout the home this week. Beautiful Custom Brick home back on the market. This Beauty has been meticulously cared for and is a must see! When you enter this quiet neighborhood, you will notice pride in ownership throughout. The curb-appeal draws you closer. Sidewalks throughout the neighborhood...perfect for morning and evening walks. As you pull into the driveway you will be blown away by the gorgeous paver driveway and the 3 car garage. This amazing home has a New Roof (Dec 2020), New hurricane impact resistant windows (2017), New Fence (2021), over $15,000 in upgrades and replacements of shutters, garage doors, and getting the home up to current Hurricane standards with Rebuild Northwest Florida in (2018), all appliances are new within the past 5 years, and a whole home Generator to top it off! Completely repainted in neutral cool tones. Breakfast bar and plenty of room for a kitchen table. There is also a dining room for more formal occasions. The split floor plan allows the master bedroom to have privacy while the other bedrooms are located on the opposite side of the living room. Inside the master bedroom there are high ceilings, and majestic crown molding, along with a quaint sitting area. The spacious master bathroom includes double quartz vanities, a jetted tub, a large separate shower, and 2 walk-in closets. Large office with built in bookshelves and twin bed with trundle included. The backyard is a tropical oasis with a breathtaking enclosed swimming pool, and lush palm trees, fig trees, and gorgeous tropical plants. Two bedrooms share a Jack and Jill bathroom, and 3rd bathroom has access to the pool area. King Murphy bed in one bedroom and built in twin bed with desk and shelving in another. A large covered patio overlooks the gorgeous pool, and with .34 acres....this backyard has plenty of space for a pool party, BBQ, still leaving plenty of yard for pets, children to play, or gardening.
Location
State FL
County Santa Rosa
Zoning Res Single
Rooms
Dining Room Breakfast Room/Nook, Eat-in Kitchen, Formal Dining Room
Kitchen Updated, Kitchen Island, Pantry, Solid Surface Countertops
Interior
Interior Features Bookcases, Ceiling Fan(s), Crown Molding, High Ceilings, High Speed Internet, Tray Ceiling(s), Walk-In Closet(s), Office/Study
Heating Central
Cooling Heat Pump, Central Air, Ceiling Fan(s), ENERGY STAR Qualified Equipment, ENERGY STAR Qualified Wall/Window Unit(s)
Flooring Tile, Carpet, Laminate
Fireplaces Type Gas
Fireplace true
Appliance Electric Water Heater, Built In Microwave, Dishwasher, Disposal, Double Oven, Gas Stove/Oven, Microwave, Self Cleaning Oven, Oven, ENERGY STAR Qualified Dishwasher, ENERGY STAR Qualified Dryer, ENERGY STAR Qualified Refrigerator, ENERGY STAR Qualified Washer, ENERGY STAR Qualified Water Heater
Exterior
Exterior Feature Irrigation Well, Lawn Pump, Sprinkler, Rain Gutters
Parking Features 3 Car Garage, Side Entrance, Garage Door Opener
Garage Spaces 3.0
Fence Back Yard, Privacy
Pool Fenced, In Ground, Screen Enclosure, Vinyl
Community Features Pavilion/Gazebo, Playground, Sidewalks
Utilities Available Cable Available, Underground Utilities
View Y/N No
Roof Type Shingle
Total Parking Spaces 6
Garage Yes
Building
Lot Description Corner Lot, Cul-De-Sac
Faces Take Highway 98 to Kelton Blvd (Grand Pointe Subdivision). Head North. A the third light turn right. It is on the corner of Kelton Blvd and Sylte Lane.
Story 1
Water Public
Structure Type Brick Veneer, Brick
New Construction No
Others
HOA Fee Include Association
Tax ID 362S29151300B000050
Security Features Smoke Detector(s)
Read Less



