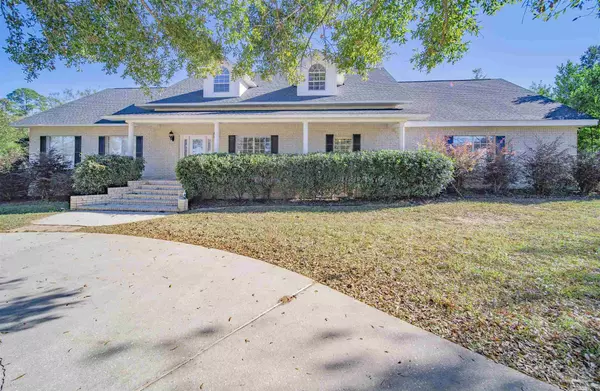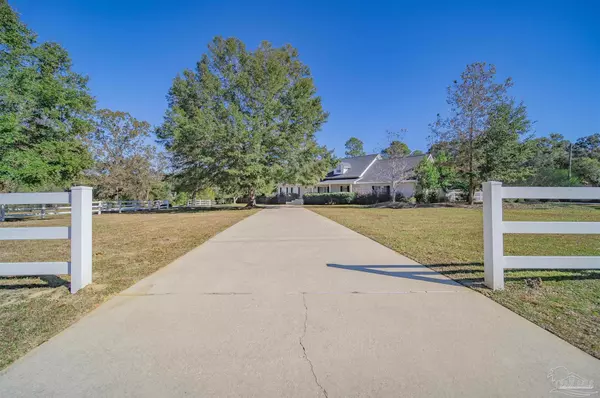Bought with Bethany Zaal • ERA AMERICAN REALTY OF NW FLORIDA
For more information regarding the value of a property, please contact us for a free consultation.
379 Tara Rd Cantonment, FL 32533
Want to know what your home might be worth? Contact us for a FREE valuation!

Our team is ready to help you sell your home for the highest possible price ASAP
Key Details
Sold Price $595,000
Property Type Single Family Home
Sub Type Single Family Residence
Listing Status Sold
Purchase Type For Sale
Square Footage 4,531 sqft
Price per Sqft $131
Subdivision Plantation Woods
MLS Listing ID 600331
Sold Date 04/29/22
Style Traditional
Bedrooms 5
Full Baths 4
Half Baths 1
HOA Y/N No
Originating Board Pensacola MLS
Year Built 1979
Lot Size 1.010 Acres
Acres 1.01
Lot Dimensions 198 x 220
Property Description
Gorgeous, remodeled pool home on an acre in Cantonment! This house feels like a sprawling country estate with over 4500 square feet including 5 bedrooms and 4.5 bathrooms. Both the interior and exterior of this property have received numerous improvements including a new roof, HVAC, water heaters, flooring, lighting, appliances, and more! With so many brand new features, this house is now totally move-in ready. The main level boasts 2800 square feet of space that includes the den, kitchen, formal dining room, master suite, guest suite, and half bath. The den has a wood burning stove with a new fireplace surround and double windows overlooking the pool. It flows into the kitchen and breakfast room which feature brand new appliances, ample cabinetry, and a huge granite island. Off the kitchen is the "guest suite" that contains it's own full bathroom and screening area, making it a spectacular option for a media room, play room, or home office. The master is an inviting oasis with new plush carpeting, a huge walk-in closet, and enormous ensuite bathroom. Its bathroom offers his and hers vanities, a soaking tub, and a separate shower so you'll never want to leave. Upstairs houses the remaining three bedrooms and two full bathrooms. The landing off the stairs has 2-story ceilings and a door to a private balcony overlooking the backyard. Each upstairs bedroom has a large closet and new carpeting, and they share a hall closet that spans the entire walkway, perfect for accessible storage. Although the inside of this home is stunning, the outside is an absolute dream. The incredible acre of land not only contains the house, but an inground, gunite pool, an RV pad with electrical hookups, a quaint pergola w/ swing, and a screened porch! Imagine hosting next years' summer barbecues and holiday parties in that amazing backyard!! This fantastic property is an absolute must see!
Location
State FL
County Escambia
Zoning Res Single
Rooms
Dining Room Breakfast Bar, Breakfast Room/Nook, Formal Dining Room
Kitchen Updated, Granite Counters, Kitchen Island, Pantry
Interior
Interior Features Storage, Baseboards, Ceiling Fan(s), High Ceilings, High Speed Internet, In-Law Floorplan, Recessed Lighting, Tray Ceiling(s), Vaulted Ceiling(s), Walk-In Closet(s), Bonus Room, Media Room, Office/Study
Heating Multi Units, Central, Fireplace(s)
Cooling Multi Units, Ceiling Fan(s)
Flooring Luxury Vinyl Tiles, Tile, Carpet
Fireplaces Type Wood Burning Stove
Fireplace true
Appliance Water Heater, Electric Water Heater, Built In Microwave, Dishwasher, Disposal, Electric Cooktop, Refrigerator, Oven
Exterior
Parking Features 2 Car Garage, Boat, Circular Driveway, Rear Entrance, RV Access/Parking
Garage Spaces 2.0
Fence Back Yard, Other, Privacy
Pool Gunite, In Ground
Utilities Available Cable Available
Waterfront Description None, No Water Features
View Y/N No
Roof Type Shingle
Total Parking Spaces 2
Garage Yes
Building
Lot Description Corner Lot
Faces HWY 297A, LEFT ON PINE CONE, RIGHT ON SADDLE, LEFT ON TARA
Story 2
Water Public
Structure Type Brick Veneer, Vinyl Siding, Brick, Frame
New Construction No
Others
HOA Fee Include None
Tax ID 0315314000001001
Security Features Smoke Detector(s)
Read Less



