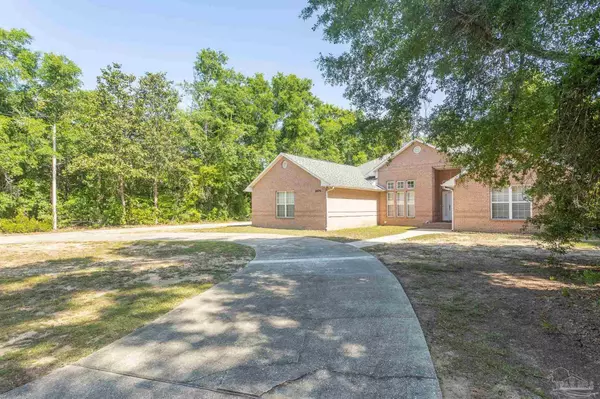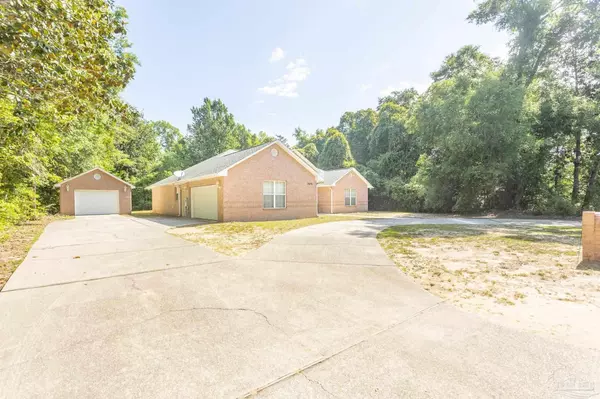Bought with Christina Brunet Sabastia • Levin Rinke Realty
For more information regarding the value of a property, please contact us for a free consultation.
3670 Scoggins St Pace, FL 32571
Want to know what your home might be worth? Contact us for a FREE valuation!

Our team is ready to help you sell your home for the highest possible price ASAP
Key Details
Sold Price $370,000
Property Type Single Family Home
Sub Type Single Family Residence
Listing Status Sold
Purchase Type For Sale
Square Footage 2,465 sqft
Price per Sqft $150
Subdivision Floridatown Heights
MLS Listing ID 608162
Sold Date 06/01/22
Style Traditional
Bedrooms 3
Full Baths 2
HOA Y/N No
Originating Board Pensacola MLS
Year Built 1999
Lot Size 1.750 Acres
Acres 1.75
Property Description
Beautiful well maintained home in the heart of Pace on 1.75 acres. If you are looking for a custom built home NOT in an HOA neighborhood, then take a look at this lovely home. You will not be disappointed. The Home is very private surrounded by woods on all sides and the location is perfect…. just a few blocks from Hwy. 90, for easy commuting. As you enter the property you will find an abundance of parking with a circle drive, an Attached 2 Car Side Entry Garage and a Detached Single Car Garage. You will enter the home through covered front porch. Stepping inside the foyer you will find soaring ceiling height throughout the common areas. To your right will be a coat closet and to the left is the formal dining room. The home opens up into the spacious living room, which offering plenty of room for your oversized furniture. Off the living room is the Florida room with all tile floors and an abundance of windows offering lots of nature light with great views of your private backyard. The kitchen is complete with all built in appliances including the refrigerator. There are ample cabinets and counter space, a pantry, and a breakfast area overlooking the backyard. The home features a split floor plan with the master suite located on one side of the home with a large master bedroom. The master bath has a double sink vanity, private water closet, Jacuzzi tub, separate shower, and two walk in closets. On the opposite side of the home is located the two guest bedrooms an the guest bath. One of the bedrooms is complete with a built in bath vanity and a walk in closet with access to the bathroom. The other guest bedroom has two closets. There is a large laundry room. Stepping outside most of the property is still wooded so you have the option of clearing only what you would like to clear or leaving the property wooded for privacy. The sellers will have a new roof installed at closing with acceptable contract and a 1 year Home warranty with an acceptable contract.
Location
State FL
County Santa Rosa
Zoning Res Single
Rooms
Other Rooms Workshop/Storage
Dining Room Breakfast Room/Nook, Formal Dining Room
Kitchen Not Updated, Pantry
Interior
Interior Features Baseboards, Ceiling Fan(s), High Ceilings, Vaulted Ceiling(s), Walk-In Closet(s), Sun Room
Heating Central
Cooling Central Air, Ceiling Fan(s)
Flooring Tile, Carpet
Appliance Electric Water Heater, Built In Microwave, Dishwasher, Electric Cooktop, Refrigerator
Exterior
Exterior Feature Rain Gutters
Parking Features 3 Car Garage, Circular Driveway, Guest, Oversized, Side Entrance
Garage Spaces 3.0
Pool None
Utilities Available Cable Available
Waterfront Description None, No Water Features
View Y/N No
Roof Type Shingle
Total Parking Spaces 3
Garage Yes
Building
Lot Description Central Access, Interior Lot
Faces HWY. 90, TO DIAMOND ST. RIGHT ON WOODY HOLLOW LN, RIGHT ON SCOGGINS ST., HOME WILL BE ON THE RIGHT.
Story 1
Water Public
Structure Type Brick Veneer, Brick, Frame
New Construction No
Others
HOA Fee Include None
Tax ID 231N291240025000010
Security Features Smoke Detector(s)
Read Less



