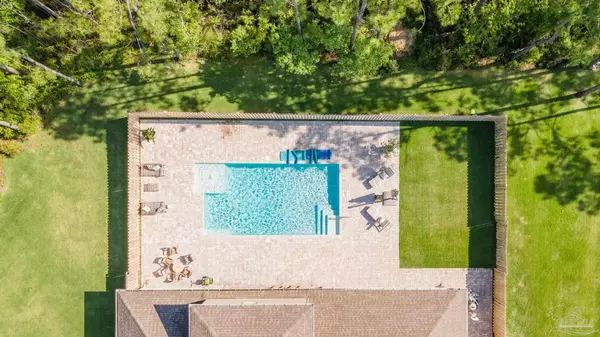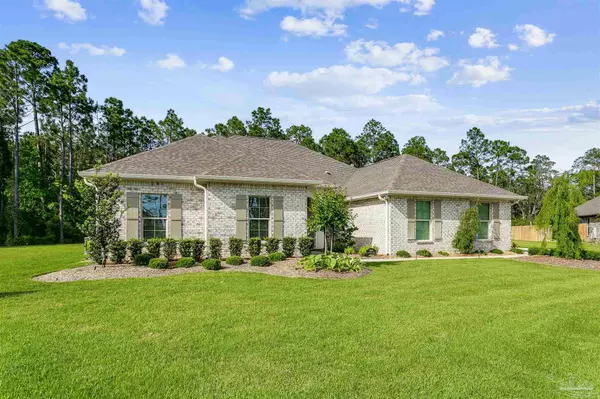Bought with Dallas Skornia • Levin Rinke Realty
For more information regarding the value of a property, please contact us for a free consultation.
1405 Lombardy Dr Gulf Breeze, FL 32563
Want to know what your home might be worth? Contact us for a FREE valuation!

Our team is ready to help you sell your home for the highest possible price ASAP
Key Details
Sold Price $850,000
Property Type Single Family Home
Sub Type Single Family Residence
Listing Status Sold
Purchase Type For Sale
Square Footage 3,265 sqft
Price per Sqft $260
Subdivision The Reserve At The Waters
MLS Listing ID 608041
Sold Date 06/08/22
Style Traditional
Bedrooms 5
Full Baths 3
HOA Fees $25/ann
HOA Y/N Yes
Originating Board Pensacola MLS
Year Built 2018
Lot Size 0.500 Acres
Acres 0.5
Property Description
Step inside this immaculate, well maintained half acre property and feel the warmth as you enter the beautiful landscaped entry all the way through to the custom built relaxing pool. This 3265 sq foot property offers 5 bedrooms 3 full bathrooms, office and a flex room. The gorgeous chefs dream kitchen is complete with plenty of white cabinetry, oversized kitchen island all surrounded with pristine quartz countertops. The large primary suite is downstairs separate from the other guest rooms, a perfect place to relax in the ensuite bathroom after a day on the beach or by the pool. The 5th bedroom is upstairs with a flex room and a full bathroom, perfect teen room or guest suite. This property offers wood look tile flooring throughout, quartz countertops, high ceilings and LED lighting to showcase its beauty. The custom designed pool comes complete with a silver filter, UV germ protection and Hawthorn color changing lighting all this will empress your guests as you relax pool side in the amazing Florida weather. Some additional features include adjustable motion sensing lighting in closets and hallways, and the front bedroom is wired to accommodate an extra office . There are a variety of fruit trees in the back of the property and Japanese plantings in the front yard all with inground lighting to enhance the properties fine features in the evening. Termite bond protection included. This property is zoned for A+ Santa Rosa School district, and close to the white sandy beaches. The Sound waters are only steps away. Don't let this one get away.
Location
State FL
County Santa Rosa
Zoning Res Single
Rooms
Dining Room Breakfast Bar, Kitchen/Dining Combo
Kitchen Not Updated, Kitchen Island, Pantry
Interior
Interior Features Storage, Baseboards, Ceiling Fan(s), Crown Molding, High Ceilings, High Speed Internet, Recessed Lighting, Bonus Room, Office/Study
Heating Heat Pump
Cooling Heat Pump, Ceiling Fan(s)
Flooring Tile
Fireplaces Type Gas
Fireplace true
Appliance Tankless Water Heater/Gas, Dryer, Washer, Built In Microwave, Dishwasher, Disposal, Gas Stove/Oven, Refrigerator
Exterior
Exterior Feature Irrigation Well
Parking Features 3 Car Garage, Garage Door Opener
Garage Spaces 3.0
Fence Back Yard, Privacy
Pool Heated, In Ground
Utilities Available Cable Available
Waterfront Description None, Natural
View Y/N No
Roof Type Shingle
Total Parking Spaces 3
Garage Yes
Building
Lot Description Cul-De-Sac
Faces Hwy 98, turn South on Soundside Dr. Turn left on Lombardy Dr. Property at end of street
Story 2
Water Public
Structure Type Brick Veneer, Brick, Frame
New Construction No
Others
HOA Fee Include Association, Management
Tax ID 262S283403000000090
Security Features Security System, Smoke Detector(s)
Read Less



