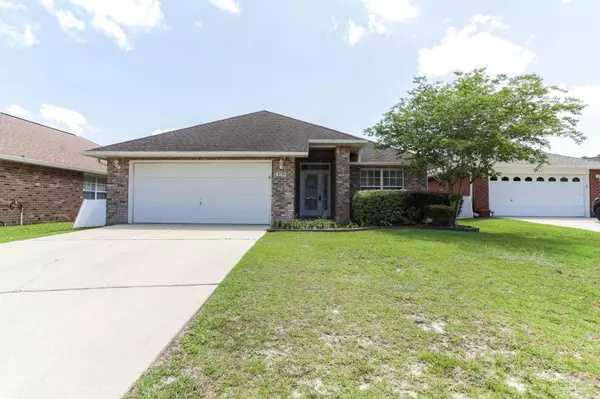Bought with Fred Siegel • Better Homes And Gardens Real Estate Main Street Properties
For more information regarding the value of a property, please contact us for a free consultation.
8728 Norstum Dr Pensacola, FL 32514
Want to know what your home might be worth? Contact us for a FREE valuation!

Our team is ready to help you sell your home for the highest possible price ASAP
Key Details
Sold Price $320,000
Property Type Single Family Home
Sub Type Single Family Residence
Listing Status Sold
Purchase Type For Sale
Square Footage 1,863 sqft
Price per Sqft $171
Subdivision Airway Oaks
MLS Listing ID 608284
Sold Date 06/10/22
Style Traditional
Bedrooms 3
Full Baths 2
HOA Fees $8/ann
HOA Y/N Yes
Originating Board Pensacola MLS
Year Built 2007
Lot Size 6,046 Sqft
Acres 0.1388
Property Description
This BEAUTIFUL 3-bedroom 2-bathroom home is in the centrally located yet secluded Airway Oaks neighborhood. When you enter the home, you are welcomed into a large great room and dining room. Arched doorways lead you to the kitchen and living room, complete with a gorgeous gas fireplace and cathedral ceilings. The kitchen is perfect for entertaining with lots of cabinets, countertops, breakfast bar and a large pantry. The large master suite has trey ceilings, a large walk-in closet with built-ins for all your shoes and accessories and your own door leading out to the covered deck! The master bathroom has a double vanity, garden tub, separate shower, and a water closet. The master suite is separate from the rest of the bedrooms for complete privacy. To the left of the living room are 2 additional bedrooms and a full bathroom. Right off the kitchen you will step out onto a beautiful covered deck with so you can enjoy the outdoors on the hot summer days. The back yard has a privacy fence and a raised garden bed. This home was made for entertaining friends and family! Come see this property today!!
Location
State FL
County Escambia
Zoning County,Res Single
Rooms
Dining Room Breakfast Bar, Breakfast Room/Nook, Eat-in Kitchen, Kitchen/Dining Combo, Living/Dining Combo
Kitchen Not Updated, Kitchen Island, Pantry, Solid Surface Countertops
Interior
Interior Features Storage, Baseboards, Bookcases, Cathedral Ceiling(s), Ceiling Fan(s), High Ceilings, High Speed Internet, Plant Ledges, Recessed Lighting, Vaulted Ceiling(s), Walk-In Closet(s)
Heating Natural Gas, Fireplace(s)
Cooling Central Air, Ceiling Fan(s)
Flooring Tile, Carpet
Fireplaces Type Gas
Fireplace true
Appliance Gas Water Heater, Dryer, Washer, Built In Microwave, Dishwasher, Disposal, Electric Cooktop, Microwave, Oven/Cooktop, Refrigerator, Self Cleaning Oven
Exterior
Exterior Feature Satellite Dish, Rain Gutters
Parking Features 2 Car Garage, Boat, Front Entrance, Golf Cart Garage, Guest, Oversized, RV Access/Parking, Garage Door Opener
Garage Spaces 2.0
Fence Back Yard, Other, Partial, Privacy
Pool None
Utilities Available Cable Available, Underground Utilities
Waterfront Description None, No Water Features
View Y/N No
Roof Type Shingle
Total Parking Spaces 4
Garage Yes
Building
Lot Description Central Access, Interior Lot
Faces FROM 9 MILE RD, TURN SOUTH ONTO AIRWAY DR, NEXT TO THE BALL PARK, SUBDIVISION ONE LEFT
Story 1
Water Public
Structure Type Brick Veneer, Frame
New Construction No
Others
HOA Fee Include Association, Management
Tax ID 121S301007180005
Security Features Smoke Detector(s)
Pets Allowed Yes
Read Less



