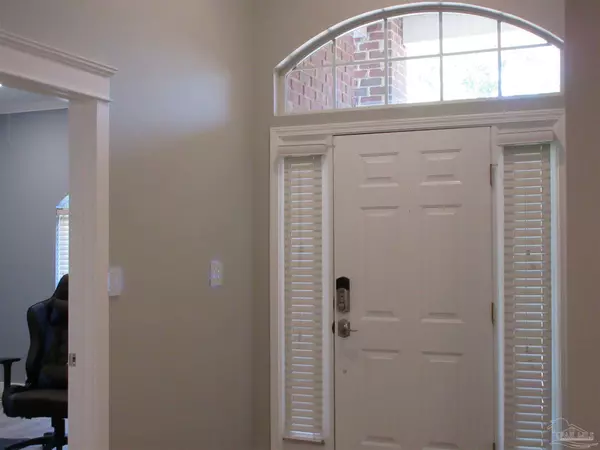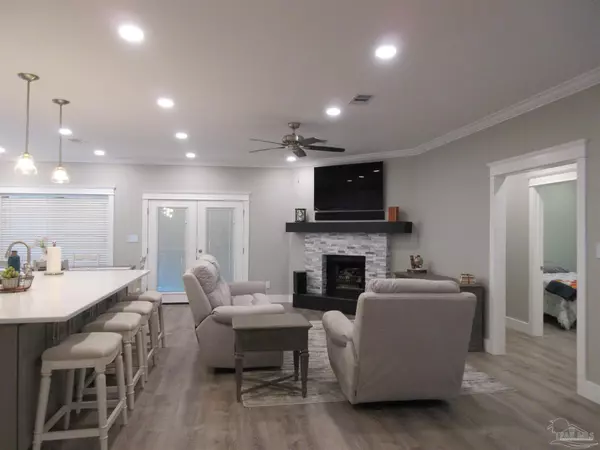Bought with Donna Dickey • Conna O'Donovan Real Estate LLC
For more information regarding the value of a property, please contact us for a free consultation.
3221 Silverleaf Dr Pensacola, FL 32504
Want to know what your home might be worth? Contact us for a FREE valuation!

Our team is ready to help you sell your home for the highest possible price ASAP
Key Details
Sold Price $426,000
Property Type Single Family Home
Sub Type Single Family Residence
Listing Status Sold
Purchase Type For Sale
Square Footage 1,769 sqft
Price per Sqft $240
Subdivision Silverleaf
MLS Listing ID 608165
Sold Date 06/22/22
Style Traditional
Bedrooms 3
Full Baths 2
HOA Y/N No
Originating Board Pensacola MLS
Year Built 1996
Lot Size 0.290 Acres
Acres 0.29
Lot Dimensions 80x162
Property Description
TOTALLY REMODELED In NE Pensacola. Enter into a semi private entry with 2 side lights & arched window. 3 steps brings you into an open floor plan that has: Great room, breakfast area, dream kitchen & office or formal dining area. The entire home has: Hight Ceilings * Crown Molding * Wood Cased windows * New Base Boards * Luxury Vinyl Plank Flooring * New Electrical Iotty Switched * New Lights * No Popcorn Ceilings. The great room has a corner gas fireplace + new Double French doors that leads onto a private Screen porch that is perfect for entertaining or morning coffee. Even those that don't like to cook with LOVE The kitchen with its: 26 Solid Wood Cabinets, 9 Drawers, Gorgeous White Quartz counters, Stainless Steel Appliances, 10x5 Island with beverage cooler, deep sink and high faucet that is open to the great room. Breakfast area has two double windows overlooking the back yard. Off the great room is a formal dining or Office area that is getting 10' of cabinets and shelves. Master Bedroom has wall space for the biggest furniture. Master Bath has been Gutted and redesigned with a 9x5 gorgeous tile shower with seat, double shower heads and spouts. Two organized walk in closets, linen closet, high double vanity with back light and defrosting mirrors. No expense has been sparred. Front bedroom would make a great office with its arched double window and pocket door to the Guest Bath. (also remodeled with new vanity, mirror, lights, toilet ect). Inside Laundry has a closet, 3 Cabinets and a laundry sink. Oversized garage is also finish & has: 2 windows, pull down stairs & floored attic. Just a few of the extras include: termite bond, new rain gutters with screens, roof in 2021, Central Heat & Air + Hot water heater in 2014. 30' Power easement on garage size yard gives you roof for RV parking. Avg elec is $125, Gas is $70. All this in great area with underground utilities, street lights and minutes to downtown or malls. Inspections in Doc section.
Location
State FL
County Escambia
Zoning County
Rooms
Dining Room Breakfast Bar, Breakfast Room/Nook, Living/Dining Combo
Kitchen Remodeled, Kitchen Island, Solid Surface Countertops
Interior
Interior Features Storage, Baseboards, Bookcases, Ceiling Fan(s), Crown Molding, High Ceilings, High Speed Internet, Walk-In Closet(s)
Heating Heat Pump, Central
Cooling Heat Pump, Central Air, Ceiling Fan(s)
Fireplaces Type Gas
Fireplace true
Appliance Gas Water Heater, Wine Cooler, Built In Microwave, Dishwasher, Disposal, Refrigerator, Self Cleaning Oven
Exterior
Exterior Feature Sprinkler, Rain Gutters
Parking Features 2 Car Garage, Front Entrance, Garage Door Opener
Garage Spaces 2.0
Fence Partial, Privacy
Pool None
Utilities Available Underground Utilities
View Y/N No
Roof Type Shingle, Hip
Total Parking Spaces 4
Garage Yes
Building
Lot Description Interior Lot
Faces Scenic Hwy to Summit Blvd. Take 4th Right onto Spanish Trail. Then 3rd Right onto Silverleaf Dr. Home will be down on the right.
Story 1
Water Public
Structure Type Brick Veneer, Frame
New Construction No
Others
Tax ID 161S290050000011
Security Features Smoke Detector(s)
Read Less



