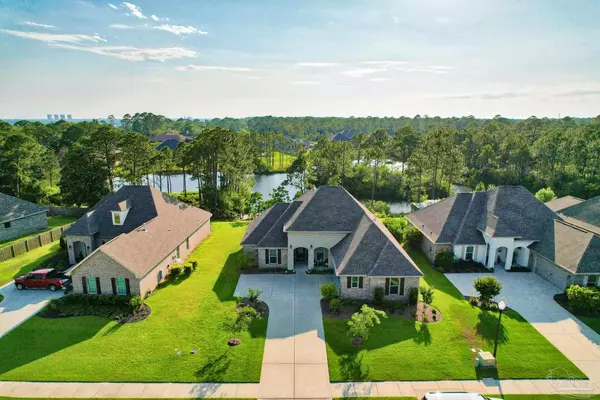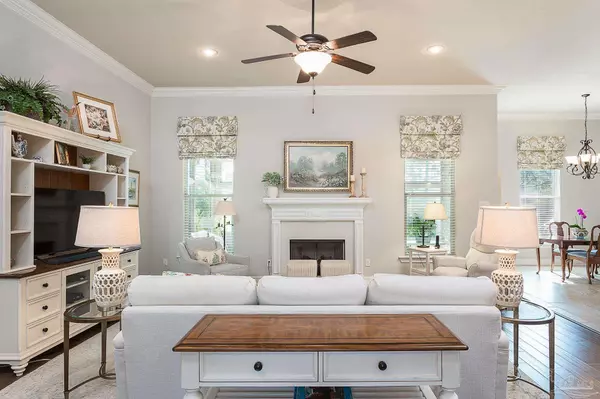Bought with Trey Manderson • Manderson Realty Group
For more information regarding the value of a property, please contact us for a free consultation.
1341 Sabal Palm Dr Gulf Breeze, FL 32563
Want to know what your home might be worth? Contact us for a FREE valuation!

Our team is ready to help you sell your home for the highest possible price ASAP
Key Details
Sold Price $600,000
Property Type Single Family Home
Sub Type Single Family Residence
Listing Status Sold
Purchase Type For Sale
Square Footage 2,397 sqft
Price per Sqft $250
Subdivision The Waters
MLS Listing ID 609014
Sold Date 07/07/22
Style Contemporary
Bedrooms 3
Full Baths 2
Half Baths 1
HOA Fees $33/ann
HOA Y/N Yes
Originating Board Pensacola MLS
Year Built 2017
Lot Size 10,454 Sqft
Acres 0.24
Lot Dimensions 75x140
Property Description
Take a look at this like-new French Acadian-style home located in the highly sought-after “The Waters” subdivision. This community is situated near Santa Rosa Sound, offering quick access to a public boat ramp and fishing, boating, kayaking, and more. The open concept 3 bedroom, 2.5 bath home is stylishly appointed with high-end finishes and a tasteful color pallet offering a neutral canvas for any style. Enter through a beautiful portico into the foyer with 11-foot ceilings, giving a grand entrance into the spacious living room featuring a gas fireplace with quartz surround and beautiful engineered hardwood floors. The kitchen features a large breakfast bar with room for six and opens to the lovely dining area with a picturesque water view. The kitchen is well-appointed with Travertine-Ivory colored 24x16 ceramic tile floors, Carrera colored Quartz countertops, white subway tile backsplash, pull-out kitchen drawers, gas cooktop, 44” cabinets, under-mount sink, rubbed bronzed faucets, and stainless appliances. The large mudroom is a huge bonus for unloading your jackets, book bags, and shoes at the custom-built-ins located right off the oversized garage. The mudroom includes a separate laundry room complete with a washer and dryer and convenient access to the master closet as well as a half bath and large office/study/bonus room and kitchen pantry. The private Master bedroom has a boxed ceiling and crown molding and opens into a beautiful bathroom with double vanities, a water closet, a soaking tub, a separate shower, and a large master closet. The floor plan also includes two additional bedrooms with large closets and a full bath with double vanities and quartz countertops. The extra bonus to this home is the airy sunroom complete with beautiful water views and a wonderful place to have your morning coffee or evening meal overlooking the natural pond. The Water's subdivision also features amenities such as underground utilities, streetlights, and sidewalks.
Location
State FL
County Santa Rosa
Zoning County,Deed Restrictions,Res Single
Rooms
Dining Room Breakfast Bar, Kitchen/Dining Combo
Kitchen Not Updated, Pantry
Interior
Interior Features Baseboards, Ceiling Fan(s), Crown Molding, High Ceilings, Recessed Lighting, Walk-In Closet(s), Office/Study
Heating Central, Natural Gas
Cooling Central Air, Ceiling Fan(s)
Flooring Hardwood, Tile
Fireplaces Type Gas
Fireplace true
Appliance Electric Water Heater, Dryer, Washer, Built In Microwave, Dishwasher, Disposal, Gas Stove/Oven, Refrigerator, Self Cleaning Oven
Exterior
Exterior Feature Irrigation Well, Lawn Pump, Sprinkler, Rain Gutters
Parking Features 2 Car Garage, Oversized, Side Entrance, Garage Door Opener
Garage Spaces 2.0
Pool None
Utilities Available Underground Utilities
View Y/N Yes
View Pond
Roof Type Shingle, Hip
Total Parking Spaces 2
Garage Yes
Building
Lot Description Interior Lot
Faces From Gulf Breeze, Hwy 98 East approximately 7 miles, right on Soundside Dr. Continue down approximately 2 miles. Turn left on Sabal Palm Dr. Home will be on the left.
Story 1
Water Public
Structure Type Frame
New Construction No
Others
HOA Fee Include Association, Deed Restrictions, Management
Tax ID 262S285625000000030
Security Features Smoke Detector(s)
Special Listing Condition As Is
Pets Allowed Yes
Read Less



