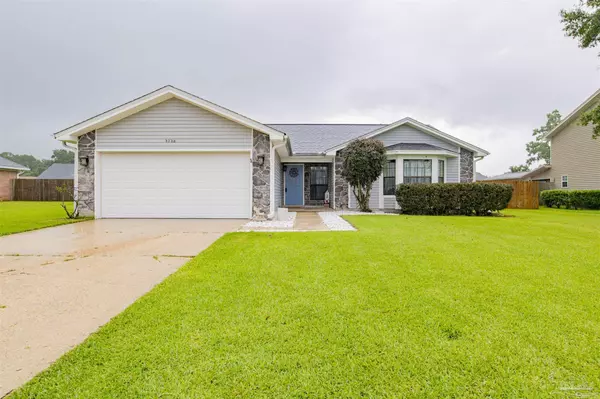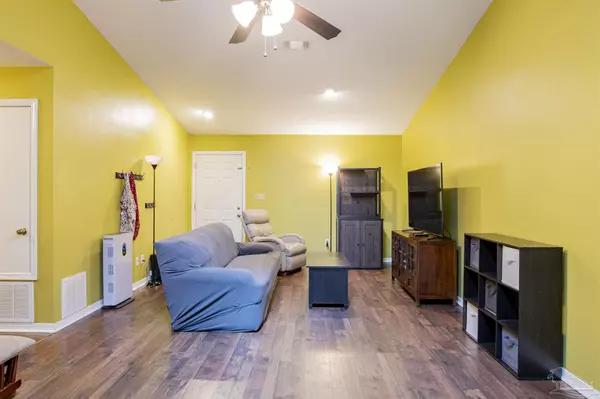Bought with Preston Murphy • KELLER WILLIAMS REALTY GULF COAST
For more information regarding the value of a property, please contact us for a free consultation.
3228 Copper Ridge Cir Cantonment, FL 32533
Want to know what your home might be worth? Contact us for a FREE valuation!

Our team is ready to help you sell your home for the highest possible price ASAP
Key Details
Sold Price $300,000
Property Type Single Family Home
Sub Type Single Family Residence
Listing Status Sold
Purchase Type For Sale
Square Footage 1,736 sqft
Price per Sqft $172
Subdivision Copper Forest Estates
MLS Listing ID 611409
Sold Date 08/15/22
Style Ranch
Bedrooms 3
Full Baths 2
HOA Fees $10/ann
HOA Y/N Yes
Originating Board Pensacola MLS
Year Built 1988
Lot Size 0.346 Acres
Acres 0.3457
Property Description
Move in ready home in a great neighborhood! Lots to love about this home from the open living floor plan to the HUGE backyard. From the small front porch, you enter the spacious great room that features wood laminate flooring, a wood burning fireplace, cathedral ceilings with a skylight and double french doors that lead to the newly screened in back porch. The adjacent dining area has a huge bay window and the same wood laminate flooring giving the space a cohesive feel. The galley style kitchen comes with a lighter shade of wood laminate flooring, granite counters, built-in desk, pantry and laundry closet. The oversized master suite includes a large bedroom with sitting area, carpeted flooring, a large walk-in closet and a large bay window. The master bath is fitted with tile flooring, double vanities and a tub/shower combo. The additional bedrooms are nicely sized with carpeted flooring, ceiling fans and ample closet space. An additional full bath with vinyl flooring, double vanities with granite counters and a tub/shower combo rounds out the interior. The double car garage is conveniently located off the kitchen. The newly screened in back porch is the perfect spot for outdoor entertaining or watching the kids play on the solid wood play equipment which includes double slides. The remaining privacy fenced backyard space is HUGE with plenty of room to add a swimming pool. If you are looking for a great neighborhood with close proximity to the interstate, Navy Federal Credit Union, shopping and dining, this could be the one! Call today and be one of the first to schedule a private tour.
Location
State FL
County Escambia
Zoning Res Single
Rooms
Dining Room Kitchen/Dining Combo, Living/Dining Combo
Kitchen Not Updated, Granite Counters, Pantry, Desk
Interior
Interior Features Storage, Baseboards, Cathedral Ceiling(s), Ceiling Fan(s), High Ceilings, High Speed Internet, Recessed Lighting, Walk-In Closet(s)
Heating Central, Fireplace(s)
Cooling Central Air, Ceiling Fan(s)
Flooring Tile, Vinyl, Carpet, Laminate
Fireplace true
Appliance Electric Water Heater, Dryer, Washer, Dishwasher, Disposal, Electric Cooktop, Oven/Cooktop, Self Cleaning Oven
Exterior
Exterior Feature Lawn Pump, Sprinkler, Rain Gutters
Parking Features 2 Car Garage, Front Entrance, Garage Door Opener
Garage Spaces 2.0
Fence Back Yard, Privacy
Pool None
Utilities Available Cable Available, Underground Utilities
Waterfront Description None
View Y/N No
Roof Type Shingle
Total Parking Spaces 2
Garage Yes
Building
Lot Description Central Access
Faces Traveling north on Pine Forest Rd, cross Nine Mile Road to left on Copper Ridge Drive into Copper Forest Estates. Take a right at the 2nd Copper Ridge Circle and home will be on the left
Story 1
Water Public
Structure Type Vinyl Siding, Frame
New Construction No
Others
HOA Fee Include Association
Tax ID 371N314120011002
Security Features Smoke Detector(s)
Read Less



