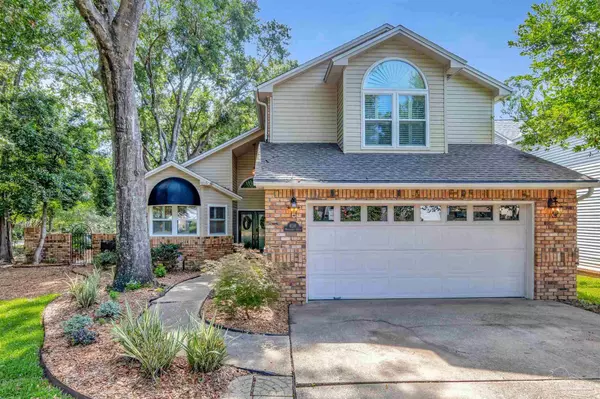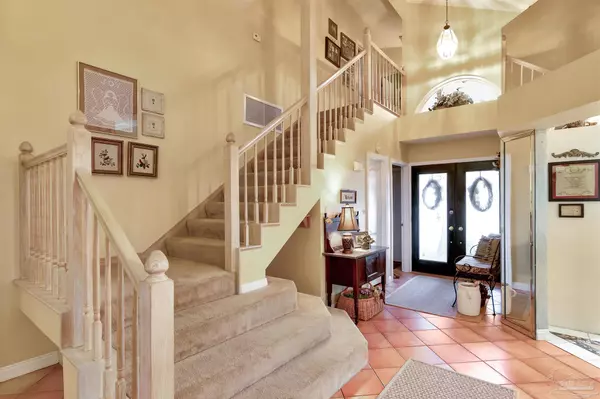Bought with Carrie Lee • Emerald Coast Realty Pros
For more information regarding the value of a property, please contact us for a free consultation.
4016 Montessori Dr Pensacola, FL 32504
Want to know what your home might be worth? Contact us for a FREE valuation!

Our team is ready to help you sell your home for the highest possible price ASAP
Key Details
Sold Price $435,000
Property Type Single Family Home
Sub Type Single Family Residence
Listing Status Sold
Purchase Type For Sale
Square Footage 2,585 sqft
Price per Sqft $168
Subdivision Silverleaf
MLS Listing ID 611436
Sold Date 08/15/22
Style Contemporary
Bedrooms 3
Full Baths 2
Half Baths 1
HOA Fees $18/ann
HOA Y/N Yes
Originating Board Pensacola MLS
Year Built 1989
Lot Size 8,712 Sqft
Acres 0.2
Lot Dimensions 47 x 120 x 77 x 120
Property Description
Enjoy living in one of the most convenient locations in Northeast Pensacola. Silverleaf is a well-maintained and established Neighborhood with the pride of home ownership evident throughout. This beautiful Contemporary Home tucked beneath tree lined streets, will be a delight to come home to and for entertaining friends and/or family. The Professional décor will delight the most discriminating Buyer. You will be pleased with the diversity of the landscaping surrounding your home with low maintenance and a variety of the natural plants that will provide you an oasis for your relaxation. The well designed eat-in Kitchen has an abundance of Counter space, cabinets, pantry and storage areas to satisfy any Chef. The Spacious Open Living/Dining Room can be as formal or casual as you prefer. The Fireplace, with electric logs will give you ambience for yourself or entertaining. There is a 1/2 bath in the Foyer. The Master Suite will impress the new Owner with all the amenities of double vanities, walk-in Closet,a gas fireplace which can be reconnected, porcelain tile, walk-in Closet, lighted Ceiling Fan, garden tub, separate shower and access to the Bonus Room. There are two guest Bedrooms upstairs, a full Bathroom,Closets and Storage areas. Just when you thought you had seen everything you will enter the Bonus Room across the back of the house. It is surrounded with windows, plenty of sitting areas, an eating area,Fireplace with electric logs,several accesses to the Oasis in the back yard. There are multiple options, depending on your taste and needs, for the Bonus Room. The landscaped backyard has a nice deck, patio and lots of plants for your enjoyment. There is an interior Laundry/Utility Room off the Foyer, an oversized two-car garage, a nice corner lot, gutters, sprinklers, Roof-2020, paver walkway from the front through a decorative iron gate to the landscaped back yard. You will be near the Pensacola International Airport, local Medical Facilities, Shopping, etc.
Location
State FL
County Escambia
Zoning City,Deed Restrictions,No Mobile Homes,Res Single
Rooms
Dining Room Eat-in Kitchen, Kitchen/Dining Combo, Living/Dining Combo
Kitchen Not Updated, Laminate Counters, Pantry
Interior
Interior Features Storage, Ceiling Fan(s), High Ceilings, High Speed Internet, Plant Ledges, Walk-In Closet(s), Bonus Room, Game Room, Office/Study
Heating Central
Cooling Central Air, Ceiling Fan(s)
Flooring Tile, Carpet
Fireplaces Type Two or More, Master Bedroom
Fireplace true
Appliance Electric Water Heater, Built In Microwave, Dishwasher, Disposal, Gas Stove/Oven, Refrigerator
Exterior
Exterior Feature Sprinkler
Parking Features 2 Car Garage
Garage Spaces 2.0
Fence Back Yard
Pool None
Utilities Available Cable Available
Waterfront Description None, No Water Features
View Y/N No
Roof Type Shingle
Total Parking Spaces 2
Garage Yes
Building
Lot Description Corner Lot, Interior Lot
Faces From Summit Blvd, go North on Spanish Trail, turn right on Silverleaf Dr, continue straight. House is on the corner (right side) of Silverleaf and Montessori Dr
Story 2
Water Public
Structure Type Brick Veneer, Frame
New Construction No
Others
Tax ID 012644152
Security Features Smoke Detector(s)
Read Less



