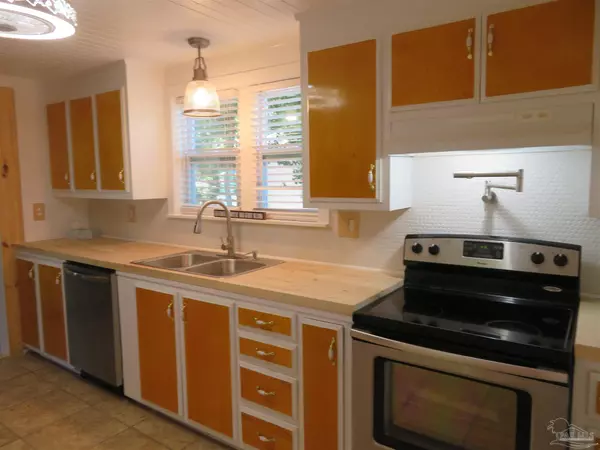Bought with Amber Belue Cody • Coldwell Banker Realty
For more information regarding the value of a property, please contact us for a free consultation.
1011 N 57th Ave Pensacola, FL 32506
Want to know what your home might be worth? Contact us for a FREE valuation!

Our team is ready to help you sell your home for the highest possible price ASAP
Key Details
Sold Price $245,000
Property Type Single Family Home
Sub Type Single Family Residence
Listing Status Sold
Purchase Type For Sale
Square Footage 2,014 sqft
Price per Sqft $121
Subdivision Myrtle Grove Park
MLS Listing ID 613238
Sold Date 08/26/22
Style Ranch
Bedrooms 5
Full Baths 2
HOA Y/N No
Originating Board Pensacola MLS
Year Built 1950
Lot Size 0.340 Acres
Acres 0.34
Lot Dimensions 100 x 147
Property Description
Large Move-In ready home with 5 Bedrooms and 2 Baths. This long time family home has been well cared for and remodeled with many distinctive touches that are sure to please. Perfect for multi-generational living or even possible rental potential, with separate entrances through new, exterior French doors. The home features hardwood floors, tongue and groove ceilings and some T&G bedroom walls, refinished with an artistic touch! There is plenty of storage in the large closets throughout. The kitchen has been refreshed with all new Stainless appliances, tile backslash, a pantry and even a pot filler at the stove! There is a mud room entrance off the driveway with laundry facilities that separates the 2 distinct living areas. Both bathrooms are newly remodeled with all new vanities, fixtures, lighting, flooring and tub/shower. So much that is new, including roof less than 1 year old, mostly new windows and exterior doors, hardware, new exterior paint, all new window coverings convey. Spacious driveway will accommodate many vehicles/boat, etc. The yard is fully fenced and has a newer storage shed. You have to see this special home in person to fully appreciate the unique renovations. Call for an appointment today!
Location
State FL
County Escambia
Zoning Res Single
Rooms
Dining Room Formal Dining Room
Kitchen Updated, Pantry
Interior
Heating Multi Units, Central
Cooling Multi Units, Ceiling Fan(s)
Flooring Hardwood, Concrete, Tile
Appliance Water Heater, Electric Water Heater, Dryer, Washer, Dishwasher, Oven/Cooktop, Refrigerator
Exterior
Parking Features 2 Space/Unit, Boat, Guest, Converted Garage
Pool None
View Y/N No
Roof Type Shingle
Total Parking Spaces 5
Garage No
Building
Lot Description Interior Lot
Faces Heading west on Lillian Hwy, take a left on 57th Ave at the light and the home is on the right.
Story 1
Structure Type Frame
New Construction No
Others
Tax ID 352S302500016008
Security Features Smoke Detector(s)
Read Less



