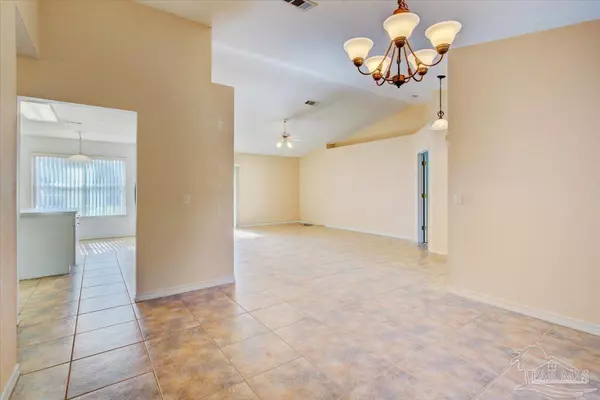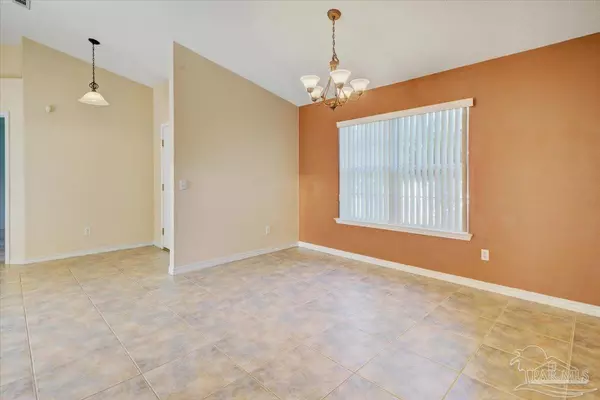Bought with Vicki Hodges • Levin Rinke Realty
For more information regarding the value of a property, please contact us for a free consultation.
2027 Winner Cir Cantonment, FL 32533
Want to know what your home might be worth? Contact us for a FREE valuation!

Our team is ready to help you sell your home for the highest possible price ASAP
Key Details
Sold Price $265,000
Property Type Single Family Home
Sub Type Single Family Residence
Listing Status Sold
Purchase Type For Sale
Square Footage 1,602 sqft
Price per Sqft $165
Subdivision Churchill
MLS Listing ID 612805
Sold Date 09/07/22
Style Contemporary
Bedrooms 3
Full Baths 2
HOA Y/N No
Originating Board Pensacola MLS
Year Built 1998
Lot Dimensions 85x118x85x120
Property Description
Gorgeous 3 bedroom (split bedroom plan) 2 bathrooms Brick home located in Churchill Estates Subdivision in Cantonment. Half a mile to Tate High School and 1.3 miles to HWY 29! Over 1600 sq. ft. of living space. This home has a lot to offer and is very spacious. Beautiful 18x18 tile flooring creates a dramatic statement. The Great room has plant ledges, speaker wires for surround sound, and high/cathedral ceilings, with glass doors that open to a huge custom deck perfect for Florida-style entertaining in the backyard. Formal Dining with front window, Eat in kitchen has a breakfast nook, island, fridge, electric stove (w possible gas hook up), dishwasher and pantry, Large Master bedroom with 2 his/her walk-in closets, and master bathroom (shower, romantic garden tub and double vanity). Bedrooms are carpeted. Inside the laundry room has hookups for electric or gas dryer. The home also has a gas furnace and gas hot water heater. 2 Car garage and a fenced backyard with a storage shed. Motion detection flood lights surround the house and the front door entrance. This home has been well maintained and it shows
Location
State FL
County Escambia
Zoning Res Single
Rooms
Other Rooms Yard Building
Dining Room Formal Dining Room, Kitchen/Dining Combo
Kitchen Not Updated, Kitchen Island
Interior
Interior Features Ceiling Fan(s)
Heating Natural Gas
Cooling Central Air, Ceiling Fan(s)
Flooring Tile, Carpet
Appliance Gas Water Heater, Dishwasher, Disposal, Electric Cooktop, Refrigerator
Exterior
Exterior Feature Rain Gutters
Parking Features 2 Car Garage, Garage Door Opener
Garage Spaces 2.0
Fence Back Yard
Pool None
View Y/N No
Roof Type Shingle
Total Parking Spaces 2
Garage Yes
Building
Faces NORTH ON HWY 29 TO WEST ON KINGSFIELD, SUBDIVISION ON RIGHT, 1ST LEFT, HOUSE ON RIGHT
Story 1
Water Public
Structure Type Frame
New Construction No
Others
Tax ID 271N310350023002
Read Less



