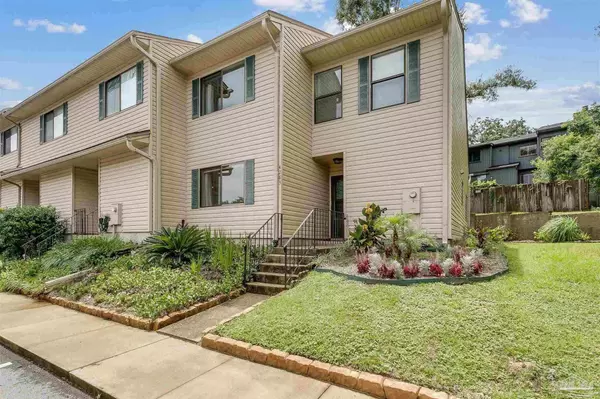Bought with Jack Lara • EXP Realty, LLC
For more information regarding the value of a property, please contact us for a free consultation.
4283 Brookside Dr Pensacola, FL 32503
Want to know what your home might be worth? Contact us for a FREE valuation!

Our team is ready to help you sell your home for the highest possible price ASAP
Key Details
Sold Price $240,000
Property Type Other Types
Sub Type Res Attached
Listing Status Sold
Purchase Type For Sale
Square Footage 1,496 sqft
Price per Sqft $160
Subdivision Brookside Townhomes
MLS Listing ID 611452
Sold Date 09/15/22
Style Contemporary
Bedrooms 3
Full Baths 3
HOA Fees $110/ann
HOA Y/N Yes
Originating Board Pensacola MLS
Year Built 1984
Lot Size 6,534 Sqft
Acres 0.15
Property Description
Now Available, this updated 3 bedroom/ 3 bath townhome is in the Cordova Mall area convenient to shopping, restaurants, hospitals, airport, and schools! This unique unit has been thoroughly updated to todays styling and this unit includes 4 assigned parking spaces and a private side yard. This unit has a new roof, new HVAC in 2020, new luxury vinyl plank flooring, fresh paint, new window coverings, upgraded plumbing and light fixtures, quartz countertops, stainless appliances. Vaulted living/dining area has a wood-burning fireplace. The upstairs Master Suite has a beautifully remodeled bath, with tiled walk in shower. Guest baths recently remodeled as well with modern luxury rain shower combo heads, grab bars, deep soaker tub upstairs and low curb pan downstairs. Complex has outdoor swimming pool and tennis court.
Location
State FL
County Escambia
Zoning City,Deed Restrictions,Res Multi
Rooms
Other Rooms Workshop/Storage
Dining Room Breakfast Bar, Living/Dining Combo
Kitchen Not Updated, Pantry
Interior
Interior Features Ceiling Fan(s), High Ceilings, High Speed Internet
Heating Central, Fireplace(s)
Cooling Central Air, Ceiling Fan(s)
Flooring Tile, Carpet
Fireplace true
Appliance Electric Water Heater, Built In Microwave, Dishwasher, Disposal, Electric Cooktop, Refrigerator
Exterior
Parking Features Assigned, Guest
Fence Partial
Pool None
Community Features Community Room, Sidewalks, Tennis Court(s)
Utilities Available Cable Available, Underground Utilities
Waterfront Description No Water Features
View Y/N No
Roof Type Shingle
Total Parking Spaces 4
Garage No
Building
Lot Description Corner Lot, Cul-De-Sac
Faces 9th Ave to Clematis to Brookside Dr.
Story 2
Water Public
Structure Type Vinyl Siding, Frame
New Construction No
Others
HOA Fee Include Association, Maintenance Grounds, Management, Pest Control, Recreation Facility, Trash
Tax ID 491S302000007017
Security Features Smoke Detector(s)
Pets Allowed Yes
Read Less



