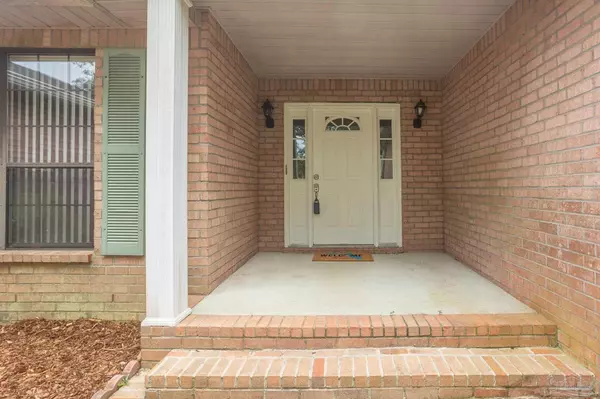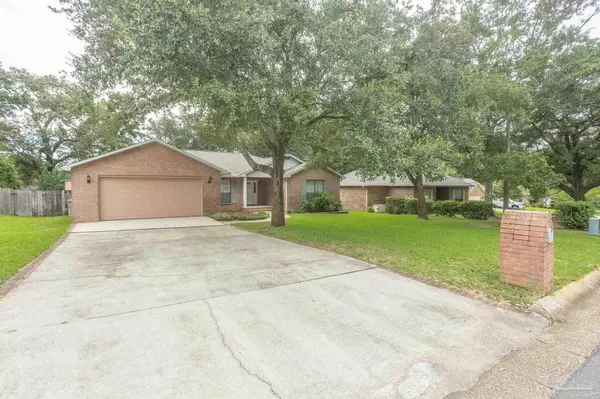Bought with Sabrina Wells • Coldwell Banker Realty
For more information regarding the value of a property, please contact us for a free consultation.
3222 Samantha Dr Cantonment, FL 32533
Want to know what your home might be worth? Contact us for a FREE valuation!

Our team is ready to help you sell your home for the highest possible price ASAP
Key Details
Sold Price $275,000
Property Type Single Family Home
Sub Type Single Family Residence
Listing Status Sold
Purchase Type For Sale
Square Footage 2,112 sqft
Price per Sqft $130
Subdivision Copper Forest Estates
MLS Listing ID 614170
Sold Date 09/19/22
Style Traditional
Bedrooms 3
Full Baths 2
HOA Fees $10/ann
HOA Y/N Yes
Originating Board Pensacola MLS
Year Built 1993
Lot Size 0.260 Acres
Acres 0.26
Property Description
**MULTIPLE OFFERS - HIGHEST AND BEST BY SUNDAY 08/14 12PM*** UPDATES INCLUDE: NEW PAINT THROUGHOUT / NEW ROOF 2021 / NEW WATER HEATER 2022 / NEW HVAC 2019 / REBUILD NORTHWEST FLORIDA 2013: GARAGE DOOR, STEEL HURRICANE SHUTTERS, ATTIC GABLE BRACING! As you approach this home, you see incredible topography in the community with majestic oak trees and a true community feel! The entryway into the home is a covered front porch with shrub beds flanking either side of the walkway. Stepping into the Home's LARGE Foyer leads to the Formal Dining Room to the left and forward into the Great Room with VAULTED Ceiling and Wood Burning Fireplace as well Recessed Lights. The Flooring in the Home is Carpet / Tile. The Kitchen hosts a Pantry/GREAT Counter Spaces for working and entertaining/ABUNDANT Cabinet Storage and LARGE Breakfast Nook with Bay Window overlooking the AMAZING Backyard Space. From the Great Room you access the Open Deck overlooking an Open Brick Patio below to the left side and a Terraced Lawn with Stone Wall leading down to the primary lawn space featuring a FIRE PIT. Lush but low maintenance landscaping is present in the backyard space as well around the home allowing for great PRIVACY in enjoying the outdoor areas of the home on any level! The Floor Plan of this home is a true SPLIT Plan with the Main Bedroom and Bath Suite on the left rear side and the TWO Additional Bedrooms and Full Bath on the right side. The Main Bedroom is LARGE as well the Bath Suite which has TWO Walk-In Closets, Separate Shower, Double LONG Vanity and Soaking Tub! The Laundry Room is situated off the Kitchen leading to the TWO CAR GARAGE. The Additional Two Bedrooms are well sized and both access the Full Bath that has been REMODELED with NEW TUB/TILE SURROUND/FIXTURES/COMMODE. AMPLE STORAGE will be found in these spaces which is always in demand!! Take the time to walk the 3D Virtual Interior Tour through the link provided. This Home Offers something for ANYONE!
Location
State FL
County Escambia
Zoning Res Single
Rooms
Dining Room Breakfast Room/Nook, Formal Dining Room
Kitchen Updated, Laminate Counters, Pantry
Interior
Interior Features Storage, Baseboards, Ceiling Fan(s), Chair Rail, Walk-In Closet(s)
Heating Central, Fireplace(s)
Cooling Central Air, Ceiling Fan(s)
Flooring Tile, Carpet
Fireplace true
Appliance Electric Water Heater, Dishwasher, Disposal, Oven/Cooktop, Refrigerator
Exterior
Exterior Feature Fire Pit
Parking Features 2 Car Garage, Garage Door Opener
Garage Spaces 2.0
Fence Back Yard
Pool None
Utilities Available Cable Available
Waterfront Description None, No Water Features
View Y/N No
Roof Type Shingle
Total Parking Spaces 2
Garage Yes
Building
Lot Description Interior Lot
Faces PINE FOREST RD NORTH TO LEFT INTO COPPER RIDGE, RIGHT ONTO SAMANTHA DRIVE, HOME IS ON THE RIGHT SIDE
Story 1
Water Public
Structure Type Brick Veneer, Frame
New Construction No
Others
HOA Fee Include Association
Tax ID 371N314102004002
Security Features Security System, Smoke Detector(s)
Read Less



