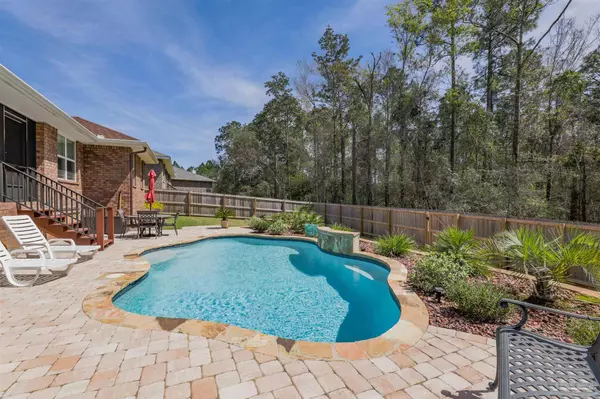Bought with Jessica Duncan • Better Homes And Gardens Real Estate Main Street Properties
For more information regarding the value of a property, please contact us for a free consultation.
204 Promenade Ln Cantonment, FL 32533
Want to know what your home might be worth? Contact us for a FREE valuation!

Our team is ready to help you sell your home for the highest possible price ASAP
Key Details
Sold Price $446,500
Property Type Single Family Home
Sub Type Single Family Residence
Listing Status Sold
Purchase Type For Sale
Square Footage 2,105 sqft
Price per Sqft $212
Subdivision Estates At Griffith Park
MLS Listing ID 605797
Sold Date 09/19/22
Style Craftsman
Bedrooms 4
Full Baths 2
HOA Fees $16/ann
HOA Y/N Yes
Originating Board Pensacola MLS
Year Built 2020
Lot Size 9,147 Sqft
Acres 0.21
Property Description
The first thing you will notice when you approach this beautiful home is the attention to detail in the curb appeal. It will not take long to realize that you have found the perfect move in ready home. Once inside the home you are invited into a open split floor plan complete with a gas fireplace that is the perfect size for your family. You will enjoy preparing meals in the large kitchen while family and friends are entertained in the large open family room. With a master suite off of the eat in dinning area you are sure to have privacy as the other 3 bedrooms are located on the opposite side of the home. Just as you starting to place your furniture because you want this home to be your forever home, you look out into the backyard and see the main attraction to this amazing home. The gunite pool is heated allowing longer time to relax in your own paradise. The attention to detail that is shown throughout the home carries outside in this outside oasis. This home will not last. Don't delay in making your decision to live in this beautiful home. If you delay it might be too late.
Location
State FL
County Escambia
Zoning Res Single
Rooms
Dining Room Kitchen/Dining Combo
Kitchen Not Updated, Granite Counters, Kitchen Island, Pantry
Interior
Interior Features Baseboards, Ceiling Fan(s), Crown Molding, High Ceilings, High Speed Internet, Recessed Lighting, Tray Ceiling(s), Walk-In Closet(s)
Heating Natural Gas
Cooling Gas, Ceiling Fan(s)
Flooring Carpet
Fireplaces Type Gas
Fireplace true
Appliance Gas Water Heater, Built In Microwave, Dishwasher, Disposal, Gas Stove/Oven
Exterior
Parking Features 2 Car Garage, Garage Door Opener
Garage Spaces 2.0
Fence Privacy
Pool Gunite, In Ground, Heated
Utilities Available Cable Available
Waterfront Description None, No Water Features
View Y/N No
Roof Type Shingle
Total Parking Spaces 2
Garage Yes
Building
Lot Description Cul-De-Sac
Faces From the intersection of Nine Mile Rd. and Pine Forest Rd, go north on Pine Forest Rd. for approx. 1 more block, take the left turn at the light onto 297A. Continue on 297A until it forks, stay to the right going north. Subdivision will be on your right after you pass Kingsfield Rd. House is will be on the left.
Story 1
Water Public
Structure Type Brick, Concrete, Frame
New Construction No
Others
HOA Fee Include Association
Tax ID 241N311200032001
Security Features Smoke Detector(s)
Pets Allowed Yes
Read Less



