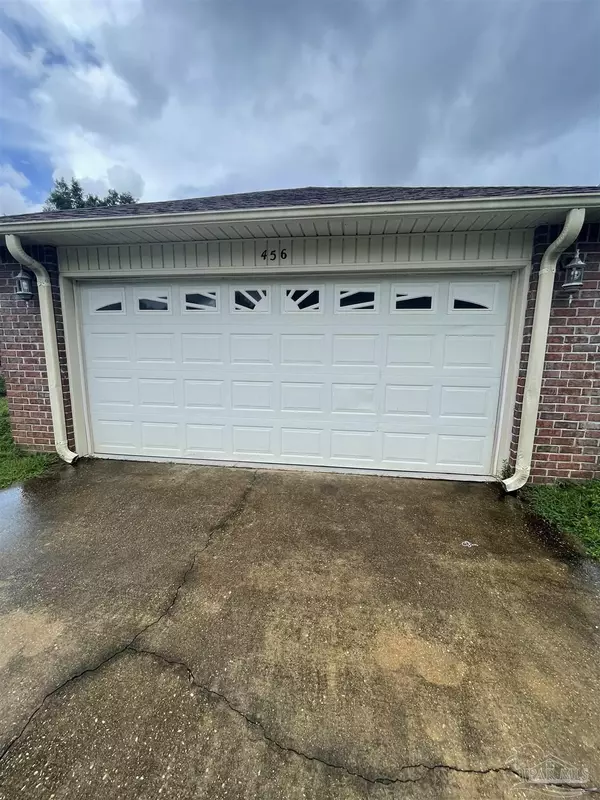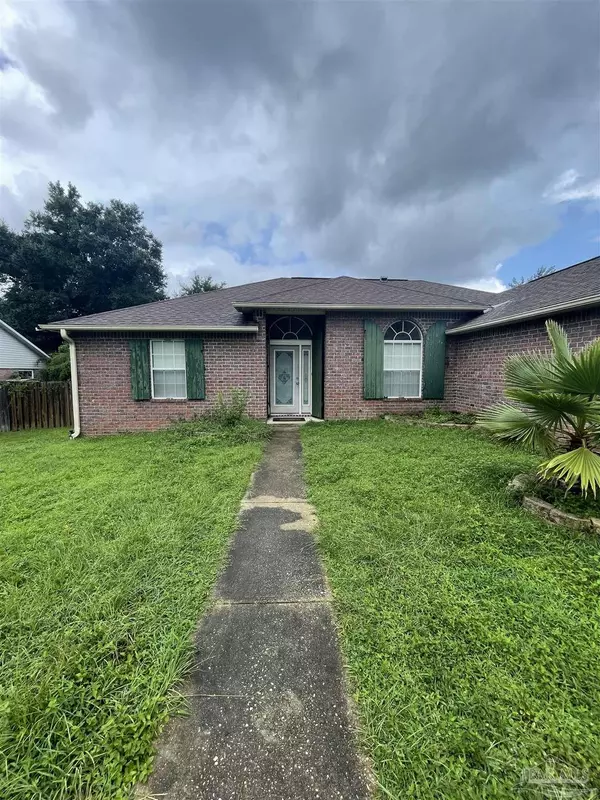Bought with Lorie Phillips • HEIS Real Estate
For more information regarding the value of a property, please contact us for a free consultation.
456 Elcino Dr Pensacola, FL 32526
Want to know what your home might be worth? Contact us for a FREE valuation!

Our team is ready to help you sell your home for the highest possible price ASAP
Key Details
Sold Price $262,500
Property Type Single Family Home
Sub Type Single Family Residence
Listing Status Sold
Purchase Type For Sale
Square Footage 1,853 sqft
Price per Sqft $141
Subdivision Shadow Grove
MLS Listing ID 614095
Sold Date 09/30/22
Style Contemporary
Bedrooms 3
Full Baths 2
HOA Y/N No
Originating Board Pensacola MLS
Year Built 2003
Lot Size 8,276 Sqft
Acres 0.19
Property Description
AS YOU ENTER INTO THIS HOME IT IS A SPLIT BEDROOM FLOOR PLAN. WHEN YOU ENTER YOU HAVE AN OVERSIZED FOYER WITH TILED FLOORING THAT LEADS INTO A SPACIOUS GREAT ROOM WITH VAULTED CEILINGS. CUSTOM GAS LOG FIREPLACE FOR THOSE COLD WINTER NIGHTS. THE KITCHEN OFFERS ALL STAINLESS STEEL APPLIANCES TO INVLUDE A SIDE BY SIDE FRIDGE, DOUBLE OVENS, FIVE BURNER GAS TOP STOVE AND DISHWASHER. HUGE WRAP AROUND BREAKFAST BAR, CORIAN COUNTER TOPS, RECESSED LIGHTING, PANTRY AND BREAKFAST NOOK. FORMAL DINING ROOM WITH A FLOATING PLANT LEDGE. HUGE MASTER BEDROOM WITH A TREY CEILING, CEILING FAN AND A LARGE WALK IN CLOSET. MASTER BATH WITH DOUBLE SINK WITH A BUILT-IN VANITY, GARDEN TUB, SEPARATE SHOWER, WALK IN CLOSET AND TILED FLOORING. A TWO CAR GARAGE WITH AN OPENER, PULL DOWN ATTIC STAIRS WITH ADDITIONAL STORAGE IN THE ATTIC. CUSTOM HURRICANE SHUTTERS, SHADOW BOXED BACK YARD PRIVACY FENCING. RELAX ON YOUR BACK PORCH OR ENTERTAIN ON YOUR BACK DECK. MUST SEE TO APPRECIATE!!! IF YOU SUBMIT A FULL PRICE OFFER SELLER WILL GIVE UP TO $13,500.00 TOWARD REPLACEMENT OF ROOF SELLER ALSO IS OFFERING UP TO $500.00 TOWARDS A HOME WARRANTY ON THE PROPERTY
Location
State FL
County Escambia
Zoning Deed Restrictions,Res Single
Rooms
Other Rooms Yard Building
Dining Room Breakfast Bar, Breakfast Room/Nook, Formal Dining Room
Kitchen Not Updated, Pantry, Solid Surface Countertops
Interior
Interior Features Ceiling Fan(s), Plant Ledges, Recessed Lighting, Tray Ceiling(s), Vaulted Ceiling(s), Walk-In Closet(s)
Heating Central
Cooling Central Air, Ceiling Fan(s)
Flooring Tile, Carpet
Fireplaces Type Gas
Fireplace true
Appliance Electric Water Heater, Built In Microwave, Dishwasher, Disposal, Double Oven, Oven/Cooktop, Refrigerator
Exterior
Parking Features 2 Car Garage, Garage Door Opener
Garage Spaces 2.0
Fence Back Yard, Privacy
Pool None
Utilities Available Cable Available
Waterfront Description None, No Water Features
View Y/N No
Roof Type Composition
Total Parking Spaces 2
Garage Yes
Building
Lot Description Interior Lot
Faces BLUE ANGEL PARKWAY TO SAUFLEY FIELD RD LEFT ON SHADOWGROVE BLVD., RIGHT ON ELCINO DRIVE. HOME IS ON THE LEFT
Story 1
Structure Type Brick Veneer, Brick, Frame
New Construction No
Others
Tax ID 362S310300023004
Special Listing Condition As Is
Read Less



