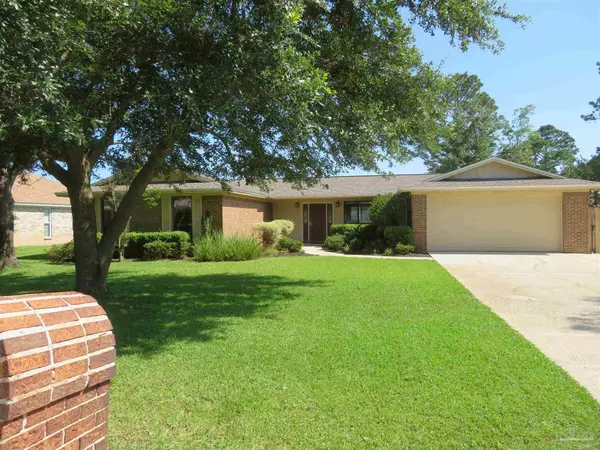Bought with Lynn Peters • Re/Max America's Top Realty
For more information regarding the value of a property, please contact us for a free consultation.
417 Shenandoah Dr Gulf Breeze, FL 32561
Want to know what your home might be worth? Contact us for a FREE valuation!

Our team is ready to help you sell your home for the highest possible price ASAP
Key Details
Sold Price $499,500
Property Type Single Family Home
Sub Type Single Family Residence
Listing Status Sold
Purchase Type For Sale
Square Footage 1,830 sqft
Price per Sqft $272
Subdivision Williamsburg Estates
MLS Listing ID 610873
Sold Date 11/10/22
Style Ranch
Bedrooms 4
Full Baths 2
HOA Y/N No
Originating Board Pensacola MLS
Year Built 1985
Lot Size 10,018 Sqft
Acres 0.23
Lot Dimensions 85 x 120
Property Description
Take a look at this 4 Bedroom/2 Bath home ready for you to enjoy the Gulf Breeze lifestyle. Open floor plan with no carpeting. There is a brick fireplace in the living room, separate dining room which could also be an office. Eat-in kitchen has been renovated with granite counters and newer cabinets. All stainless appliances convey, the dishwasher is about 1 year old. All the rooms have been freshly painted in a neutral color, tile floors in 3 of secondary bedrooms and newer luxury vinyl flooring in the primary bedroom. Primary bath has double vanity and a walk in closet. The outdoors are stunning with mature landscaping and both an open and covered patio to enjoy entertaining. There is plenty of room to build a pool! Big Bonus is a new roof less than 2 years old, with warranty. All outside wood and soffits have been repaired and given fresh paint. Brand new 50 Gallon Water Heater Sept 2022. This home is in a lovely, quiet cul-de-sac neighborhood and close to all the amenities you could want. Top "A" rated schools, Recreation Center, Dog Park, Tennis, Splash Pad,etc not to mention nearby medical facilities and beautiful Pensacola Beach. Make an appointment to see it!
Location
State FL
County Santa Rosa
Zoning Res Single
Rooms
Dining Room Eat-in Kitchen
Kitchen Remodeled, Granite Counters, Pantry
Interior
Interior Features Baseboards, Ceiling Fan(s)
Heating Central, Fireplace(s)
Cooling Central Air, Ceiling Fan(s)
Flooring Tile, Vinyl, Laminate
Fireplace true
Appliance Electric Water Heater, Built In Microwave, Dishwasher, Disposal, Oven/Cooktop, Refrigerator
Exterior
Parking Features 2 Car Garage, Garage Door Opener
Garage Spaces 2.0
Fence Back Yard
Pool None
Utilities Available Cable Available
Waterfront Description None, No Water Features
View Y/N No
Roof Type Shingle
Total Parking Spaces 2
Garage Yes
Building
Lot Description Central Access, Interior Lot
Faces From Shoreline Drive turn left onto Jamestown Drive and then left onto Shenandoah Drive
Story 1
Water Public
Structure Type Brick
New Construction No
Others
Tax ID 063S29576000E000060
Security Features Smoke Detector(s)
Read Less



