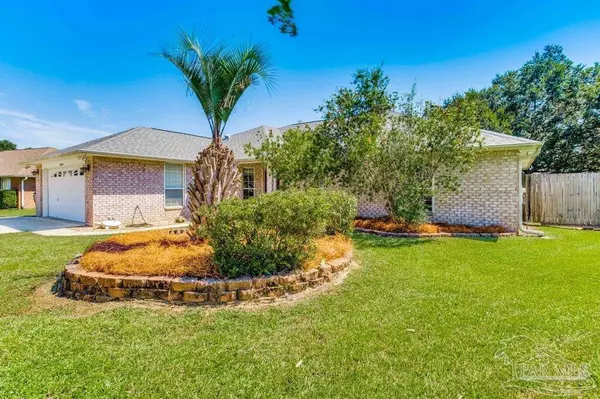Bought with Outside Area Selling Agent • OUTSIDE AREA SELLING OFFICE
For more information regarding the value of a property, please contact us for a free consultation.
4969 Timber Ridge Dr Pace, FL 32571
Want to know what your home might be worth? Contact us for a FREE valuation!

Our team is ready to help you sell your home for the highest possible price ASAP
Key Details
Sold Price $325,000
Property Type Single Family Home
Sub Type Single Family Residence
Listing Status Sold
Purchase Type For Sale
Square Footage 2,074 sqft
Price per Sqft $156
Subdivision Brentwood
MLS Listing ID 615963
Sold Date 11/17/22
Style Contemporary, Craftsman
Bedrooms 3
Full Baths 2
HOA Fees $12/ann
HOA Y/N Yes
Originating Board Pensacola MLS
Year Built 2003
Lot Size 8,712 Sqft
Acres 0.2
Property Description
This delightful brick home is in a desirable neighborhood and is ready for new owners to plant their roots! When driving to the house, you will be impressed by the freshly landscaped flower beds, a two-car garage, and a covered front porch—a great place to put your favorite rocking chairs. Upon entering the home, the open floor plan will lead you to the living room with vaulted ceilings and laminate wood floors. The kitchen is an ideal space for cooking holiday meals that features white appliances, laminate countertops, tile floors, white cabinets, a breakfast bar, and a breakfast nook. You can enjoy those delicious meals in the formal dining room located off the living room. This makes an excellent space for entertaining family and friends. To the left of the foyer, you will find two bedrooms that share a linen closet and a full bath. The hallway bath features a stand-alone shower, single vanity sinks with laminate countertops, and tile floors. The primary bedroom is off the kitchen for a split floor plan and has plenty of room for a king-size bed. The primary bathroom features double vanity sinks, laminate countertops, tile floors, a soaker tub, and a separate shower. It is perfect for unwinding and relaxing after a long day of work. The BONUS room off the living room makes the ideal space for a fourth bedroom, a great home office, or even a craft room. The backyard has a privacy fence, flower beds, and a covered back patio. This is a wonderful place to have BBQs, sip your morning coffee, relax, or enjoy the Florida weather. Come and look at this home and make it yours today!
Location
State FL
County Santa Rosa
Zoning Res Single
Rooms
Dining Room Breakfast Bar, Breakfast Room/Nook, Formal Dining Room
Kitchen Not Updated, Laminate Counters
Interior
Interior Features Ceiling Fan(s), High Ceilings, Vaulted Ceiling(s), Bonus Room
Heating Central
Cooling Central Air, Ceiling Fan(s)
Flooring Tile, Carpet, Laminate
Appliance Electric Water Heater, Dishwasher, Refrigerator
Exterior
Parking Features 2 Car Garage, Front Entrance
Garage Spaces 2.0
Fence Back Yard, Privacy
Pool None
Utilities Available Cable Available
Waterfront Description None, No Water Features
View Y/N No
Roof Type Shingle
Total Parking Spaces 2
Garage Yes
Building
Lot Description Central Access
Faces From US-90 E, Turn left onto E Spencer Field Rd, Turn right onto Carlyn Dr, Turn right onto Wood Run Dr, Turn right at the 1st cross street onto Timber Ridge Dr., Home will be on the right
Story 1
Water Public
Structure Type Brick, Frame
New Construction No
Others
HOA Fee Include Association
Tax ID 021N29041100C000140
Security Features Smoke Detector(s)
Read Less



