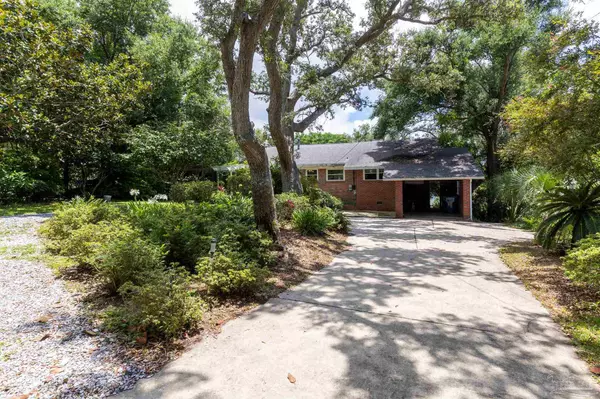Bought with Andra Morgan • Berkshire Hathaway HomeServices PenFed Realty
For more information regarding the value of a property, please contact us for a free consultation.
48 Highpoint Dr Gulf Breeze, FL 32561
Want to know what your home might be worth? Contact us for a FREE valuation!

Our team is ready to help you sell your home for the highest possible price ASAP
Key Details
Sold Price $1,000,000
Property Type Single Family Home
Sub Type Single Family Residence
Listing Status Sold
Purchase Type For Sale
Square Footage 2,212 sqft
Price per Sqft $452
Subdivision Casablanca
MLS Listing ID 618708
Sold Date 01/18/23
Style Cottage
Bedrooms 4
Full Baths 2
Half Baths 1
HOA Fees $8/ann
HOA Y/N Yes
Originating Board Pensacola MLS
Year Built 1957
Lot Size 0.470 Acres
Acres 0.47
Lot Dimensions 100 X 205
Property Description
Nestled in the trees and foliage you'll love this picturesque waterfront retreat in Gulf Breeze Proper with deep water access to Pensacola Bay. Boasting water views of Woodland Bayou, you'll surrender yourself to a soothing lifestyle. The home is well laid out with 3 bedrooms to the left - two with water views - and a smooth flow through the living room with a full brick fireplace, to the den. Sliding glass doors, large windows and spectacular views bring the peace and beauty of nature into your home. The dining room leads to the handy kitchen with quartz countertops and a charming window-seat breakfast area. Across the back is a covered balcony overlooking a beautiful brick patio, a framed pergola, lush greenery and more stunning views of Woodland Bayou looking out to the Bay. Downstairs is another bedroom and a laundry room. Highpoint Drive lives up to its name with 26' elevation, so you don't need flood insurance. This is a rare opportunity that won't last long so make an appointment today!
Location
State FL
County Santa Rosa
Zoning Res Single
Rooms
Other Rooms Workshop/Storage, Workshop
Basement Finished
Dining Room Eat-in Kitchen
Kitchen Not Updated
Interior
Interior Features Storage, Ceiling Fan(s), Crown Molding, In-Law Floorplan, Recessed Lighting, Bonus Room, Sun Room
Heating Natural Gas
Cooling Central Air, Ceiling Fan(s)
Flooring Hardwood
Appliance Electric Water Heater, Dryer, Washer, Built In Microwave, Dishwasher, Disposal, Refrigerator
Exterior
Exterior Feature Balcony, Rain Gutters, Sprinkler
Parking Features Carport, Front Entrance
Carport Spaces 1
Fence Partial
Pool None
Waterfront Description Bayou, Waterfront, Natural
View Y/N Yes
View Bay
Roof Type Shingle
Total Parking Spaces 4
Garage No
Building
Lot Description Interior Lot
Faces FAIRPOINT TO HIGHPOINT DRIVE, RIGHT AT WOODLAND PARK TO 48 HIGHPOINT DRIVE
Story 2
Structure Type Block, Brick
New Construction No
Others
Tax ID 063S290540001000550
Special Listing Condition As Is
Read Less



