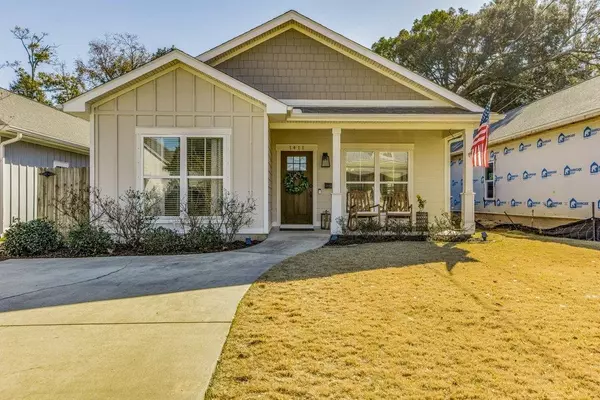Bought with Johanna Freeman • TEAM SANDY BLANTON REALTY, INC
For more information regarding the value of a property, please contact us for a free consultation.
1411 E Brainerd St Pensacola, FL 32503
Want to know what your home might be worth? Contact us for a FREE valuation!

Our team is ready to help you sell your home for the highest possible price ASAP
Key Details
Sold Price $450,000
Property Type Single Family Home
Sub Type Single Family Residence
Listing Status Sold
Purchase Type For Sale
Square Footage 1,450 sqft
Price per Sqft $310
Subdivision New City Tract
MLS Listing ID 620748
Sold Date 03/01/23
Style Craftsman
Bedrooms 3
Full Baths 2
HOA Y/N No
Originating Board Pensacola MLS
Year Built 2013
Lot Size 5,227 Sqft
Acres 0.12
Property Description
Charming and modern craftsman located in the heart of East Hill! This home sits in the most coveted neighborhood of Pensacola and offers nearly 1,500 square feet including three bedrooms and two bathrooms. The interior was immaculately designed with extensive millwork throughout like crown molding, trey ceilings, and wood accents. Hardwood floors and high ceilings connect the open floorplan living, dining, and kitchen - creating an ideal space for entertaining. Speaking of the amazing kitchen, it features granite countertops, glass front cabinetry, stainless appliances, and a built-in desk great for a hobby area or kids' homework space. Split from the additional beds and bath is the private master suite. With a large walk-in closet, trey ceilings, and an attached bath, the master is a real retreat. Its ensuite bathroom offers his and her quartz vanities and a tiled shower with a frameless glass door. The interior also includes an ample laundry room and a climate controlled utility room entry from patio is perfect for additional storage or a home gym. Out back is a privacy fenced yard for kids and pets to safely play that you can enjoy from the large covered patio. Plus, both the front and back yards have a shared irrigation system and patios with tongue and groove ceilings. Shed for extra storage in the back yard as well.
Location
State FL
County Escambia
Zoning Res Single
Rooms
Other Rooms Workshop/Storage, Yard Building
Dining Room Kitchen/Dining Combo
Kitchen Not Updated, Granite Counters, Pantry, Desk
Interior
Interior Features Storage, Baseboards, Bookcases, Ceiling Fan(s), Crown Molding, High Speed Internet, Recessed Lighting, Walk-In Closet(s)
Heating Natural Gas
Cooling Central Air, Ceiling Fan(s)
Flooring Hardwood, Tile
Appliance Gas Water Heater, Built In Microwave, Dishwasher, Disposal
Exterior
Exterior Feature Sprinkler, Rain Gutters
Parking Features Driveway
Fence Back Yard, Privacy
Pool None
Utilities Available Cable Available
View Y/N No
Roof Type Shingle
Garage No
Building
Lot Description Central Access
Faces from Cervantes, north on 14th, right on Brainerd.
Story 1
Water Public
Structure Type Frame
New Construction No
Others
Tax ID 000S009025005147
Security Features Smoke Detector(s)
Read Less



