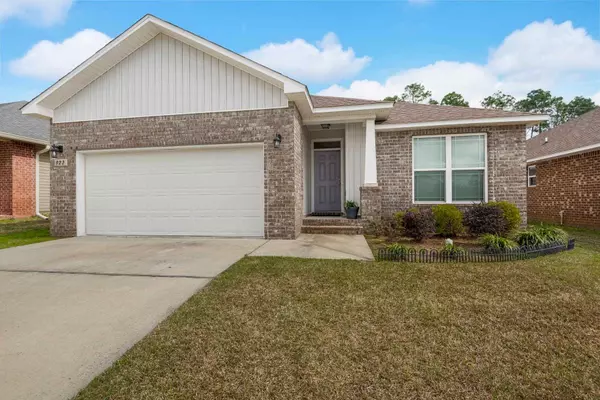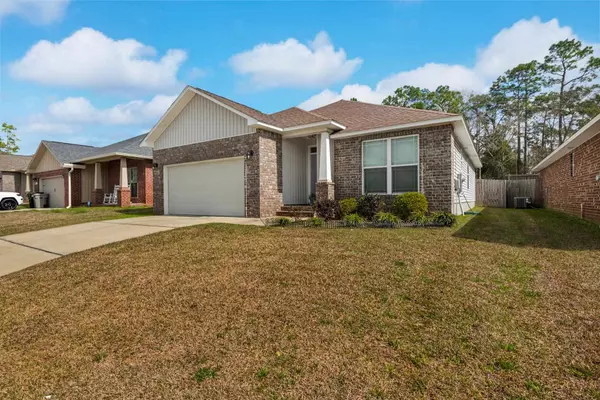Bought with Robyn Matthews Otwell • Robin Sherman Real Estate
For more information regarding the value of a property, please contact us for a free consultation.
922 John Deere Ln Cantonment, FL 32533
Want to know what your home might be worth? Contact us for a FREE valuation!

Our team is ready to help you sell your home for the highest possible price ASAP
Key Details
Sold Price $275,000
Property Type Single Family Home
Sub Type Single Family Residence
Listing Status Sold
Purchase Type For Sale
Square Footage 1,438 sqft
Price per Sqft $191
Subdivision Jaxson Estates
MLS Listing ID 622342
Sold Date 03/03/23
Style Craftsman
Bedrooms 3
Full Baths 2
HOA Y/N No
Originating Board Pensacola MLS
Year Built 2017
Lot Dimensions 51.2x100
Property Description
Move-In Ready Craftsman style home built in 2017. Beautifully maintained, one owner home, with lots of upgrades. New wood-look tile throughout and premium carpet with moisture barrier in all bedrooms. Recessed lighting featured in the open-concept living area, kitchen, and master bath. Granite countertops and under mount sinks in kitchen and bathrooms. Stainless steel appliances. Matching brushed nickel hardware and fixtures throughout. Maple cabinets with soft-close hardware on all drawers. Double vanity in master bathroom. Fully fenced backyard. Several years left on the bonded-builder warranty. Easy commute to restaurants, grocery stores, health facilities, I-10, I-110, and Navy Federal Credit Union. NO HOA! Don't let this home slip away, Schedule your tour today!
Location
State FL
County Escambia
Zoning Res Single
Rooms
Dining Room Kitchen/Dining Combo
Kitchen Not Updated, Granite Counters, Pantry
Interior
Interior Features Boxed Ceilings, Ceiling Fan(s), Crown Molding, High Ceilings, High Speed Internet, Recessed Lighting, Walk-In Closet(s)
Heating Central
Cooling Central Air, Ceiling Fan(s)
Flooring Tile, Carpet
Appliance Electric Water Heater, Built In Microwave, Dishwasher, Refrigerator
Exterior
Parking Features 2 Car Garage, Garage Door Opener
Garage Spaces 2.0
Fence Back Yard, Privacy
Pool None
Utilities Available Cable Available, Underground Utilities
Waterfront Description None, No Water Features
View Y/N No
Roof Type Shingle, Gable, Hip
Total Parking Spaces 2
Garage Yes
Building
Lot Description Central Access
Faces From Nine Mile Rd, head north on Pine Forest Rd, turn left onto Hwy 297A, continue north, turn left onto Red Bull Trl, turn right onto John Deere Ln. Home is on the right.
Story 1
Water Public
Structure Type Concrete
New Construction No
Others
HOA Fee Include None
Tax ID 231N311200006004
Security Features Smoke Detector(s)
Pets Allowed Yes
Read Less



