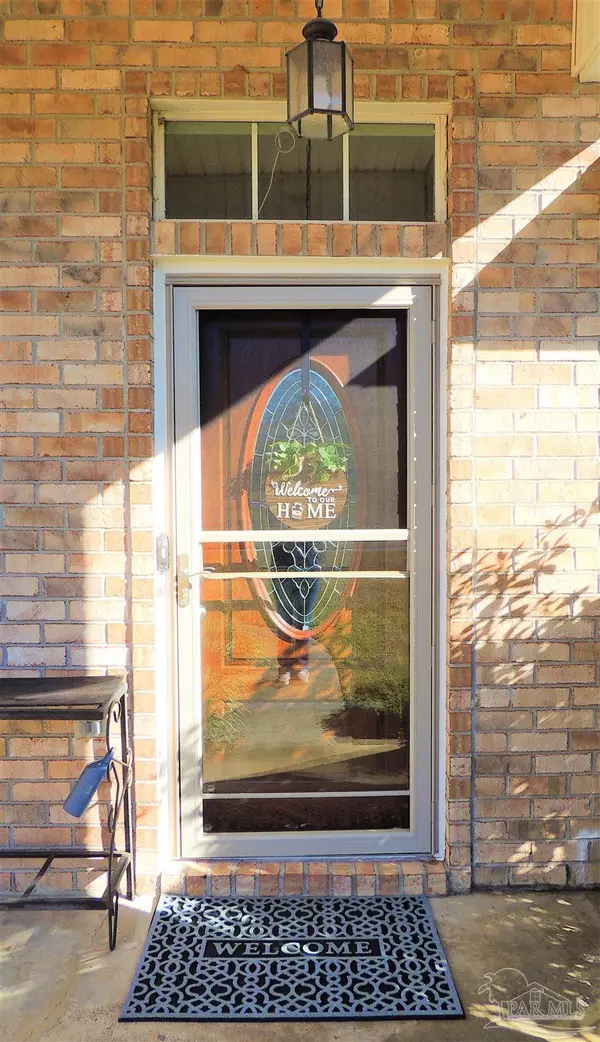Bought with Christina Brunet Sabastia • Levin Rinke Realty
For more information regarding the value of a property, please contact us for a free consultation.
2722 Blackwood Dr Cantonment, FL 32533
Want to know what your home might be worth? Contact us for a FREE valuation!

Our team is ready to help you sell your home for the highest possible price ASAP
Key Details
Sold Price $345,000
Property Type Single Family Home
Sub Type Single Family Residence
Listing Status Sold
Purchase Type For Sale
Square Footage 2,674 sqft
Price per Sqft $129
Subdivision Magnolia Lake Estates
MLS Listing ID 619442
Sold Date 03/14/23
Style Traditional
Bedrooms 4
Full Baths 3
HOA Y/N No
Originating Board Pensacola MLS
Year Built 2000
Lot Size 10,127 Sqft
Acres 0.2325
Lot Dimensions 80' x 122.5'
Property Description
NEW PRICE BELOW MARKET FOR QUICK SALE! Conveniently located in the highly desirable neighborhood of Magnolia Lake Estates, this regal 4 bedroom/3 bathroom brick home is waiting for you! This sprawling split floorplan has everything you need. Upon entry into the elegant foyer, you'll notice the tall ceilings, tall baseboards, & gorgeous mahogany hardwood floors. The spacious office is on your right through the exquisite decorative glass French doors. It's the perfect spot for working from home tucked away from the rest of the home w/double windows for nice lighting & view. On your left, the majestic dining room is large enough for big special occasion meals featuring extra-large windows w/transom windows for natural light. The massive eat-in kitchen is a dream come true including tons of cabinet/counter space, granite countertops, custom backsplash, breakfast bar, island, breakfast area for casual dining, & a step-in pantry – so much storage! The sizeable living room will easily fit oversized furniture & features a vaulted ceiling as well as a gas fireplace for these cold winter nights. The enormous separate master bedroom boasts the same ability to fit your oversized furniture w/room to spare! The master bathroom includes double vanity w/granite, large garden tub w/glass block window for natural light, separate wide step-in shower, water closet w/linen closet, & a huge walk-in closet. The additional bedrooms are located on the opposite side of the home & are all almost identical in size – no fighting over the biggest one! The front two bedrooms share a Jack & Jill bathroom. The most sensible part of this floorplan is the laundry room is located towards the back where all the bedrooms are – smart & convenient! The Florida room includes AC unit for cooling & is perfect for bug-free relaxing or entertaining. The backyard is just right for easy maintenance! * Brand NEW ROOF to be installed prior to closing!
Location
State FL
County Escambia
Zoning Res Single
Rooms
Other Rooms Yard Building
Dining Room Breakfast Bar, Eat-in Kitchen, Formal Dining Room
Kitchen Updated, Granite Counters, Kitchen Island, Pantry, Desk
Interior
Interior Features Baseboards, Ceiling Fan(s), Chair Rail, High Ceilings, High Speed Internet, Plant Ledges, Vaulted Ceiling(s), Walk-In Closet(s)
Heating Natural Gas, Fireplace(s)
Cooling Central Air, Ceiling Fan(s)
Flooring Hardwood, Tile, Carpet
Fireplace true
Appliance Gas Water Heater, Built In Microwave, Dishwasher, Disposal, Microwave, Self Cleaning Oven
Exterior
Exterior Feature Sprinkler, Rain Gutters
Parking Features 2 Car Garage, Front Entrance
Garage Spaces 2.0
Fence Back Yard, Privacy
Pool None
Utilities Available Cable Available, Underground Utilities
View Y/N No
Roof Type Shingle, Hip
Total Parking Spaces 2
Garage Yes
Building
Lot Description Interior Lot
Faces Head north on Hwy 29 or Chemstrand Rd. - Turn right onto Kingsfield Rd. - Turn left onto Blackwood Dr. (past Chemstrand) - Home is on your right.
Story 1
Water Public
Structure Type Frame
New Construction No
Others
Tax ID 181N302300080006
Security Features Smoke Detector(s)
Read Less



