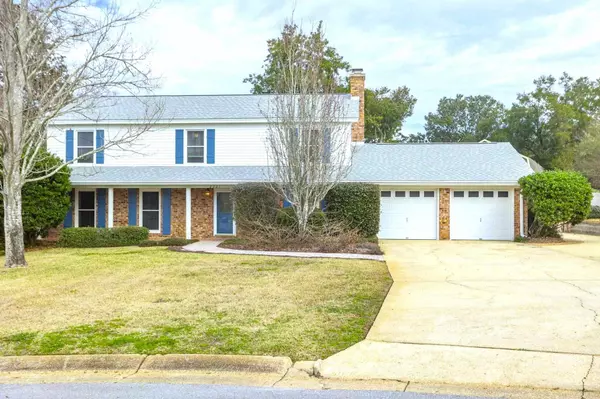Bought with Erica Porcelli • KELLER WILLIAMS REALTY GULF COAST
For more information regarding the value of a property, please contact us for a free consultation.
2225 Mccutchen Pl Pensacola, FL 32503
Want to know what your home might be worth? Contact us for a FREE valuation!

Our team is ready to help you sell your home for the highest possible price ASAP
Key Details
Sold Price $500,000
Property Type Single Family Home
Sub Type Single Family Residence
Listing Status Sold
Purchase Type For Sale
Square Footage 2,807 sqft
Price per Sqft $178
Subdivision Cordova Park
MLS Listing ID 614762
Sold Date 03/17/23
Style Traditional
Bedrooms 4
Full Baths 3
HOA Y/N No
Originating Board Pensacola MLS
Year Built 1973
Lot Size 0.340 Acres
Acres 0.34
Property Description
Welcome to this unique and sophisticated home situated in the highly sought-after CORDOVA PARK school district. Home sits on an OVERSIZED LOT on a quiet, in Demand cul-de-sac with no through traffic. Amazing exterior features Old CHICAGO BRICK, CEDAR Accent Shutters, Brand new ARCHITECTURAL SHINGLE ROOF, Professionally installed Paver WALKWAY and patio, Oversized 2 car garage with Custom cabinets & WORKBENCH, LEVEL 2 Electric Car Charger, Brick lamp post and extra concrete driveway to accommodate boat, trailer, or plenty of cars in case you have a party or family get together. Once inside, gorgeous hardwood stairway is right off the foyer and formal living room (BONUS AREA) with adjacent dining room to the left. Living room is highlighted by Custom bar, glass paneled cabinets with CAMBRIA countertop and WINE FRIDGE, leading to the dining and also has an entrance from the kitchen. This bright kitchen features CAMBRIA COUNTERTOPS, Island, Tiled BACKSPLASH, 4 door Refrigerator and an adjacent BREAKFAST AREA with outdoor views of beautiful nature. Family room features GRANITE SURROUND on fireplace and in-wall Surround Sound with receiver. Additional Mud Room/Pantry - floor to ceiling storage, inside laundry & terrific office/craft/computer room, great built-ins here & full 3rd bath with glass shower. Upstairs you will find Master bedroom suite and 3 Additional bedrooms with shared full bath. Master bedroom is a whopping 21x14 and features 2 Walk-in closets and a Custom tiled shower with surround wall jets. The additional bedrooms are all huge and feature lots of closet space. Backyard is an Oasis and offer tons of privacy, featuring Outside DECK, Lots of Mature Trees, Flower bushes and exotic plants. Natures lover paradise with yard building tucked away in the corner with electricity & water, outside sink/potting area, inviting swing to enjoy. Rebuild Northwest Florida Mitigations - hurricane shutters, gas tankless water heater, double pane and more. Call today!
Location
State FL
County Escambia
Zoning Res Single
Rooms
Dining Room Eat-in Kitchen, Formal Dining Room
Kitchen Updated, Granite Counters, Kitchen Island, Pantry
Interior
Interior Features Storage, Baseboards, Bookcases, Ceiling Fan(s), Crown Molding, High Speed Internet, Recessed Lighting, Office/Study
Heating Central, Fireplace(s)
Cooling Central Air, Ceiling Fan(s)
Flooring Hardwood, Tile, Carpet
Fireplace true
Appliance Gas Water Heater, Built In Microwave, Dishwasher, Refrigerator
Exterior
Exterior Feature Sprinkler, Rain Gutters
Parking Features 2 Car Garage, Oversized, Side Entrance, Garage Door Opener
Garage Spaces 2.0
Fence Back Yard, Privacy
Pool None
Utilities Available Cable Available
View Y/N No
Roof Type Shingle
Total Parking Spaces 2
Garage Yes
Building
Lot Description Central Access
Faces Bayou Blvd to Tronjo to Piedmont to McCutchen.
Story 2
Water Public
Structure Type Brick
New Construction No
Others
HOA Fee Include None
Tax ID 331S308300028111
Security Features Smoke Detector(s)
Read Less



