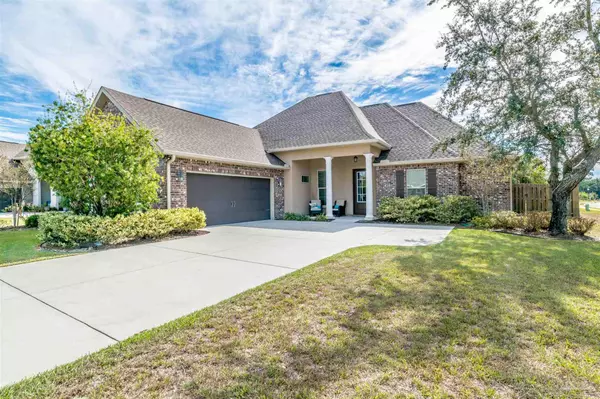Bought with Zachary Brothers • Kuhn Realty
For more information regarding the value of a property, please contact us for a free consultation.
4709 Foxtail Palm Dr Gulf Breeze, FL 32563
Want to know what your home might be worth? Contact us for a FREE valuation!

Our team is ready to help you sell your home for the highest possible price ASAP
Key Details
Sold Price $580,000
Property Type Single Family Home
Sub Type Single Family Residence
Listing Status Sold
Purchase Type For Sale
Square Footage 2,371 sqft
Price per Sqft $244
Subdivision The Waters
MLS Listing ID 618763
Sold Date 03/17/23
Style Contemporary
Bedrooms 4
Full Baths 3
HOA Fees $40/ann
HOA Y/N Yes
Originating Board Pensacola MLS
Year Built 2017
Lot Size 10,454 Sqft
Acres 0.24
Property Description
Top notch everything in this executive style home in the upscale neighborhood of The Waters just off Soundside Dr. Situated on a corner lot with professional landscaping and a manicured lawn this property has curb appeal galore and that is just the beginning of all this home has to offer. Entering the foyer you are guided to the main living area with a spacious great room that features hardwood flooring, beautiful crown molding, recessed lights, a gas fireplace and a wall of windows overlooking the backyard. In the kitchen you will find tile flooring, a large center island, granite counters, a large walk-in panty, tile backsplash, tons of beautiful cabinetry and stainless appliances that includes a 5 burner gas stove. The adjacent dining area has large windows and double glass doors leading to the covered patio. This favored floor plan features 2 wings of the home with 1 wing housing the master suite which includes a large bedroom with hardwood flooring, trey ceilings and recessed lighting. The master bath comes with tile flooring, double vanities with granite counters, a garden tub, a tiled walk-in shower, private water closet and a HUGE walk-in closet with built-in wardrobes and an access door to the laundry room where you will find a folding station with granite counters and built-in cabinetry. Just past this is a dedicated mudroom with built-in storage & bench. This wing of the home also includes an additional bedroom with hardwood flooring, ceiling fan and ample closet space as well as a full bath with a tub/shower combo. On the opposite side of the home there are 2 nicely sized bedrooms with hardwood flooring and a large Jack-n-Jill bath dividing the bedrooms. Each side of the Jack-n-Jill has its own single vanity and closets and share a tub/shower combo. For those that enjoy outdoor living, the privacy fenced backyard includes a covered patio with pavers, an open patio with pavers and a sitting wall surrounded by beautiful lush & professional landscaping.
Location
State FL
County Santa Rosa
Zoning Res Single
Rooms
Dining Room Breakfast Bar, Kitchen/Dining Combo, Living/Dining Combo
Kitchen Updated, Granite Counters, Kitchen Island, Pantry
Interior
Interior Features Storage, Baseboards, Ceiling Fan(s), Crown Molding, High Ceilings, High Speed Internet, Walk-In Closet(s)
Heating Central
Cooling Central Air, Ceiling Fan(s)
Flooring Hardwood, Tile
Fireplace true
Appliance Tankless Water Heater/Gas, Built In Microwave, Dishwasher, Disposal, Oven/Cooktop, Self Cleaning Oven
Exterior
Exterior Feature Irrigation Well, Sprinkler, Rain Gutters
Parking Features 2 Car Garage, Side Entrance, Garage Door Opener
Garage Spaces 2.0
Fence Back Yard, Privacy
Pool None
Community Features Sidewalks
Utilities Available Cable Available, Underground Utilities
Waterfront Description None
View Y/N No
Roof Type Shingle
Total Parking Spaces 2
Garage Yes
Building
Lot Description Corner Lot
Faces Traveling from Pensacola, east on Hwy 98 to right on Soundside Drive to left on Sabal Palm Drive to right on Foxtail Palm Dr. Home will be on the right.
Story 1
Water Public
Structure Type Brick, Frame
New Construction No
Others
HOA Fee Include Association
Tax ID 262S285625000000090
Security Features Smoke Detector(s)
Read Less



