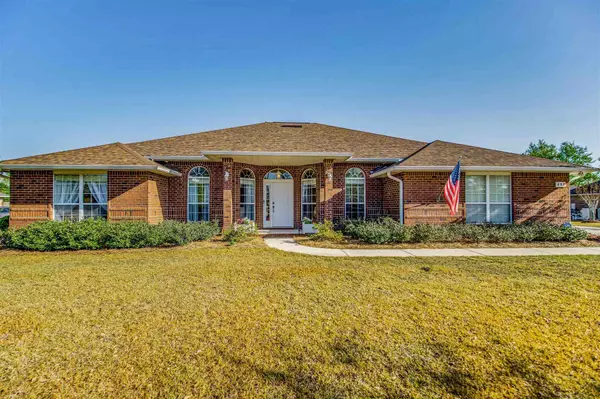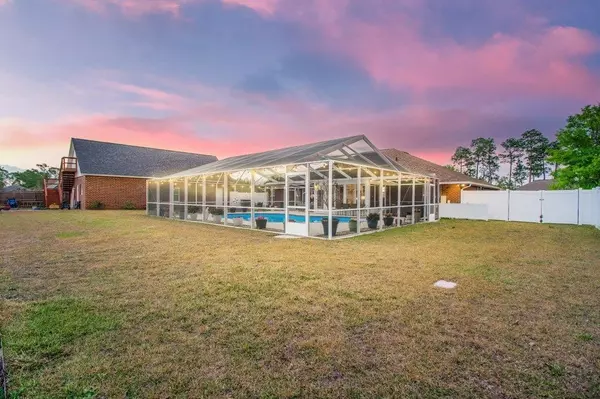Bought with Tracy Gaines • KELLER WILLIAMS REALTY GULF COAST
For more information regarding the value of a property, please contact us for a free consultation.
827 Chesapeake Trl Cantonment, FL 32533
Want to know what your home might be worth? Contact us for a FREE valuation!

Our team is ready to help you sell your home for the highest possible price ASAP
Key Details
Sold Price $580,000
Property Type Single Family Home
Sub Type Single Family Residence
Listing Status Sold
Purchase Type For Sale
Square Footage 3,000 sqft
Price per Sqft $193
Subdivision Ironhorse
MLS Listing ID 624324
Sold Date 06/01/23
Style Contemporary
Bedrooms 4
Full Baths 3
HOA Fees $25/ann
HOA Y/N Yes
Originating Board Pensacola MLS
Year Built 2004
Lot Size 0.520 Acres
Acres 0.52
Lot Dimensions 125x180
Property Description
Here is your opportunity to own this meticulously maintained home in the Ironhorse community in Cantonment! This stunning home features a multitude of luxurious amenitites including an enclosed salt water pool, a hot tub, a heated and cooled Florida room, and a whole home Kohler generator. The recently renovated kitchen boasts brand new custom cabinetry, gorgeous granite countertops, upgraded applianes, and a large island perfect for entertaining. As you step inside, you will appreciate the bright and open floorplan with exquisite wood look tile flooring throughout the home. The living room features vaulted ceilings, a cozy gas fireplace, and plenty of space for your family and friends to enjoy. The additional room at the back of the house is a perfect space for a family room, media room, or excercise room. The split floorplan offers plenty of privacy and room for all. The spacious master suite features a trey ceiling, his and hers walk in closets, double vanity, a separate garden tub and shower. The two guest rooms at the front of the home share a guest bathroom. The third guest room is located at the rear of the home and is accessible to a third bathroom. This area could also function as a mother in law suite. The backyard is spacious and packed with features such as a screen enclosed pool, hot tub, heated and cooled Florida room and a massive two story 24' x 44' brick shop. The shop is complete with a commercial grade expandable mini-split, 220v outlets that could easily be used as an EV charger, there is also a storm shelter and so much more! This home has everything you need to enjoy the Florida lifestyle to the fullest! Roof on house and shop have been replaced very recently and HVAC has been upgraded to a Bosch unit with anti-viral treatment system for the air-ducts. Come and tour this amazing home and experience pride of ownership at its finest!
Location
State FL
County Escambia
Zoning Res Single
Rooms
Other Rooms Workshop/Storage, Yard Building, Workshop
Dining Room Breakfast Room/Nook, Formal Dining Room
Kitchen Updated, Granite Counters, Kitchen Island, Pantry
Interior
Interior Features Baseboards, Cathedral Ceiling(s), Ceiling Fan(s), High Speed Internet, In-Law Floorplan, Plant Ledges, Walk-In Closet(s), Gym/Workout Room, Media Room, Office/Study, Sun Room
Heating Natural Gas
Cooling Central Air, Ceiling Fan(s)
Flooring Tile, Carpet, Simulated Wood
Fireplace true
Appliance Gas Water Heater, Built In Microwave, Dishwasher, Disposal, Microwave, Refrigerator
Exterior
Parking Features 4 or More Car Garage, Boat, Detached, Front Entrance, Guest, Oversized, Side Entrance, Garage Door Opener
Fence Back Yard, Privacy
Pool Heated, In Ground, Salt Water, Screen Enclosure
Community Features Pavilion/Gazebo, Picnic Area, Playground
Utilities Available Cable Available, Underground Utilities
View Y/N No
Roof Type Shingle
Total Parking Spaces 8
Garage Yes
Building
Lot Description Central Access, Interior Lot
Faces From Nine Mile, go north on Pine Forest. Left onto 297A. Left onto CR 97S. Approximately 4 miles to right onto Yellowstone pass (Ironhorse S/D). 1st right onto Chesapeake Trl. House on Left.
Story 1
Water Public
Structure Type Brick, Frame
New Construction No
Others
HOA Fee Include Association, Deed Restrictions
Tax ID 171N311303010004
Security Features Smoke Detector(s)
Read Less



