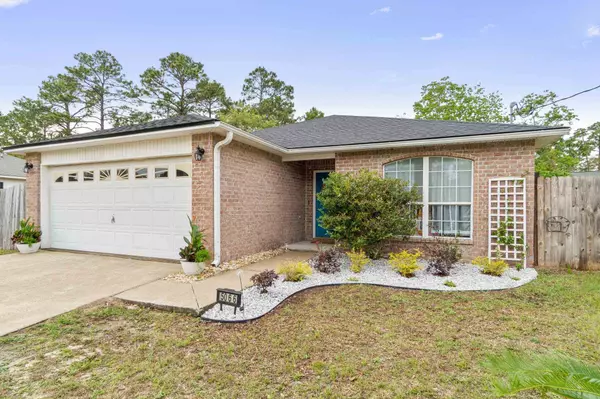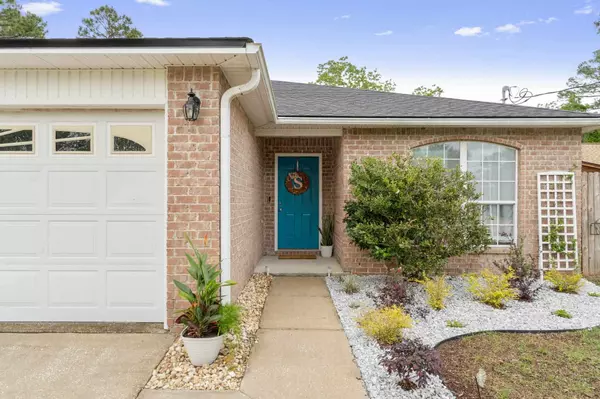Bought with Ginny Lanter • EXP Realty, LLC
For more information regarding the value of a property, please contact us for a free consultation.
5066 Evergreen Dr Gulf Breeze, FL 32563
Want to know what your home might be worth? Contact us for a FREE valuation!

Our team is ready to help you sell your home for the highest possible price ASAP
Key Details
Sold Price $300,000
Property Type Single Family Home
Sub Type Single Family Residence
Listing Status Sold
Purchase Type For Sale
Square Footage 1,328 sqft
Price per Sqft $225
Subdivision Evergreen Shores
MLS Listing ID 624535
Sold Date 05/25/23
Style Traditional
Bedrooms 3
Full Baths 2
HOA Y/N No
Originating Board Pensacola MLS
Year Built 2006
Lot Size 9,147 Sqft
Acres 0.21
Lot Dimensions 74x123
Property Description
Welcome home to this adorable and perfectly located and priced Gulf Breeze home with 3 bedrooms, 2 bathrooms and no HOA! Have peace of mind with a roof that was installed December 2020 and a new water heater March 2023. Enter past the tasteful landscaping into a great open concept floor plan with soaring ceilings and luxury vinyl plank flooring. The spacious living room is open to the kitchen where you'll find a well appointed space with stainless appliances and a pantry. There is also an eat in kitchen area (cabinets can convey!). The master bedroom is a great space and a has an ensuite bathrooms with double vanities, a private water closet, a soaking tub/shower combo, and a walk in closet. The split floor plan features two nice sized bedrooms on the other size of the home with a full bathroom between them. Past the kitchen is an interior laundry room which leads to the two car garage. Outside you'll find a covered back patio within the fully fenced in backyard! Don't delay on coming to see this home and be close to the Emerald Coast's gorgeous beaches and the best of Florida living.
Location
State FL
County Santa Rosa
Zoning Res Single
Rooms
Dining Room Breakfast Bar, Breakfast Room/Nook
Kitchen Remodeled, Laminate Counters, Pantry
Interior
Interior Features Baseboards, Ceiling Fan(s), High Ceilings, Walk-In Closet(s)
Heating Central
Cooling Central Air, Ceiling Fan(s)
Flooring Vinyl, Carpet, Laminate
Appliance Electric Water Heater, Built In Microwave, Dishwasher
Exterior
Parking Features 2 Car Garage
Garage Spaces 2.0
Fence Back Yard, Privacy
Pool None
View Y/N No
Roof Type Shingle
Total Parking Spaces 2
Garage Yes
Building
Lot Description Central Access
Faces From Highway 98, turn left onto Kell Road. Then make a right onto Evergreen Drive and home will be on your left.
Story 1
Water Public
Structure Type Frame
New Construction No
Others
HOA Fee Include None
Tax ID 242S281150007000080
Security Features Smoke Detector(s)
Read Less



