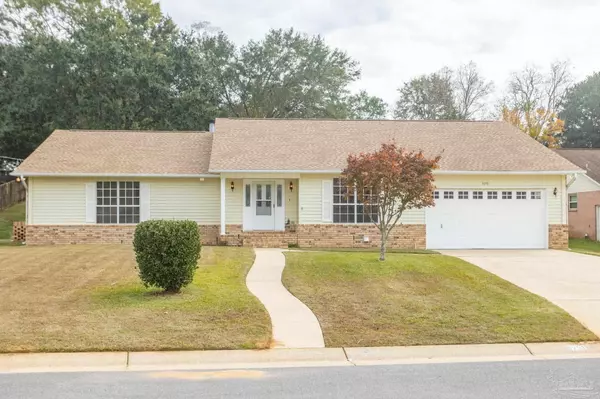Bought with Jennifer Keenan • KELLER WILLIAMS REALTY GULF COAST
For more information regarding the value of a property, please contact us for a free consultation.
3231 Windmill Cir Cantonment, FL 32533
Want to know what your home might be worth? Contact us for a FREE valuation!

Our team is ready to help you sell your home for the highest possible price ASAP
Key Details
Sold Price $324,000
Property Type Single Family Home
Sub Type Single Family Residence
Listing Status Sold
Purchase Type For Sale
Square Footage 2,449 sqft
Price per Sqft $132
Subdivision Copper Forest Estates
MLS Listing ID 619326
Sold Date 06/09/23
Style Traditional
Bedrooms 3
Full Baths 2
HOA Fees $10/ann
HOA Y/N Yes
Originating Board Pensacola MLS
Year Built 1988
Lot Size 0.410 Acres
Acres 0.41
Lot Dimensions 97X155
Property Description
INCREDIBLE OPPORTUNITY IN THIS SINGLE OWNER 3/2, 2449 SQUARE FOOT HOME NESTLED WITHIN COPPER FOREST ESTATES!! LOCATION, LOCATION, LOCATION IS ABUNDANT IN THIS OFFERING!! CARE, CONDITION AND APPEAL ARE ALL PRESENT WITH THIS PROPERTY!! HILITES INCLUDE: NEW REAR BEDROOM FULL-VIEW GLASS DOOR, NEW ROOF 10/2022; GARAGE IS DEEP, NOT COMMON IN OUR AREA, AND ABLE TO HOUSE ADDITIONAL VEHICLES, BOAT, OTHER RECREATIONAL VEHICLES!! As you enter Copper Forest Estates, you will find a settled, well established community hosting Oaks throughout yielding a true sense of "HOME"! As you approach this home, note the healthy lawn, low maintenance landscaping creating ease in care!! As you step inside the Home's Foyer, the Formal Dining Space is to the right and ahead is the LARGE Great Room featuring a Vaulted Ceiling which carries into the adjacent Kitchen space - WET BAR with WINE FRIDGE - Wood Burning Fireplace With Rounded Brick Hearth! French Doors Lead to the Rear HUGE Screen Enclosed Porch which opens into an Extensive Backyard Space with Lawn Yard Building. The Kitchen and Breakfast Nook are located off the Great Room and opens into the Kitchen Area hosting an Island with Cook Top, ABUNDANT Counter Space ideal for working and entertaining on any level!! There is FUNCTION AND CONNECTION in the Common Spaces! The Main Bedroom is at the right rear of the Home with French Doors leading onto the Screen Enclosed Porch, HUGE PRIVATE Main Bath with Jetted Tub, Separate Shower, Water Closet, 2 LARGE Walk-In Closets and Double LONG Vanity!! The opposite side of the home features the 2 Additional Bedrooms and Full Bath. Generous closet spaces are found in these bedrooms! Neutral Treatments are found throughout the home as well great Natural Light!! See the 3D Virtual Interior Tour in the Link provided. There is truly something for ANYONE in the Design, Integrity and Flow of This Home!!!
Location
State FL
County Escambia
Zoning Res Single
Rooms
Other Rooms Yard Building
Dining Room Breakfast Bar, Breakfast Room/Nook, Formal Dining Room
Kitchen Not Updated, Kitchen Island, Laminate Counters, Pantry
Interior
Interior Features Storage, Baseboards, Ceiling Fan(s), Chair Rail, Recessed Lighting, Vaulted Ceiling(s), Walk-In Closet(s), Wet Bar
Heating Central, Fireplace(s)
Cooling Central Air, Ceiling Fan(s)
Flooring Hardwood, Tile, Carpet
Fireplace true
Appliance Electric Water Heater, Wine Cooler, Built In Microwave, Dishwasher, Disposal, Trash Compactor, Oven
Exterior
Exterior Feature Sprinkler, Rain Gutters
Parking Features 2 Car Garage, Oversized, Garage Door Opener
Garage Spaces 2.0
Fence Back Yard
Pool None
Utilities Available Cable Available
View Y/N No
Roof Type Shingle, Gable
Total Parking Spaces 2
Garage Yes
Building
Lot Description Interior Lot
Faces PINE FOREST RD NORTH TO LEFT INTO COPPER RIDGE ESTATES, RIGHT ONTO WINDMILL CIRCLE, HOUSE IS ON THE RIGHT
Story 1
Water Public
Structure Type Frame
New Construction No
Others
HOA Fee Include Association
Tax ID 371N314110008002
Security Features Security System
Special Listing Condition As Is
Read Less



