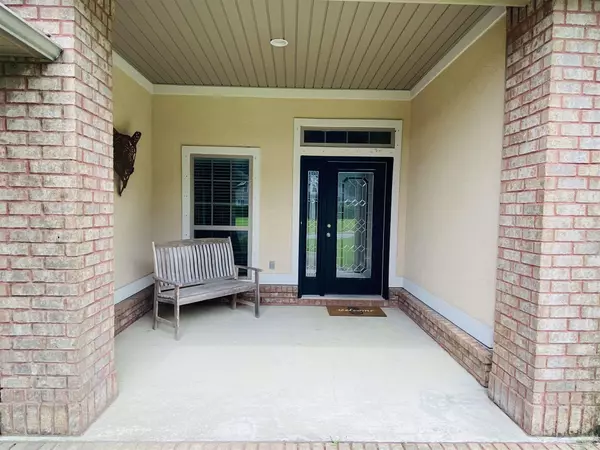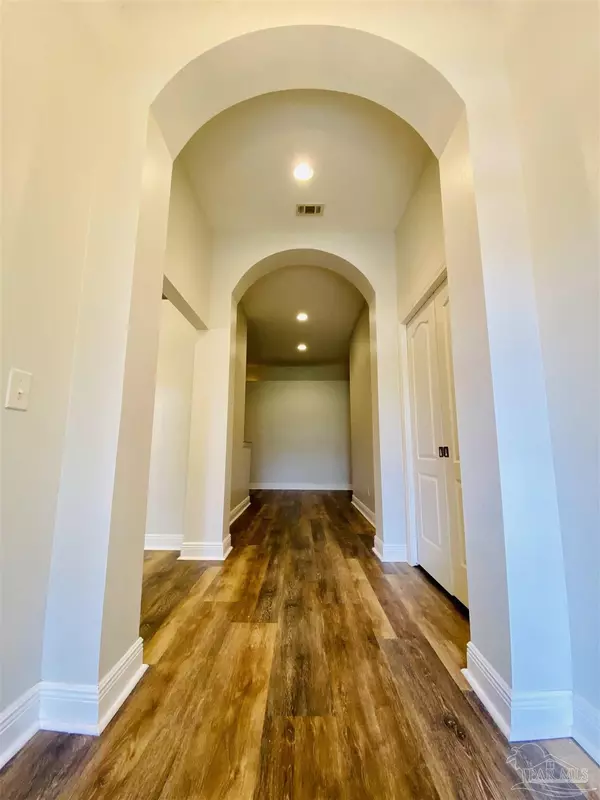Bought with Christina Brunet Sabastia • Levin Rinke Realty
For more information regarding the value of a property, please contact us for a free consultation.
6021 Stonechase Blvd Pace, FL 32571
Want to know what your home might be worth? Contact us for a FREE valuation!

Our team is ready to help you sell your home for the highest possible price ASAP
Key Details
Sold Price $480,000
Property Type Single Family Home
Sub Type Single Family Residence
Listing Status Sold
Purchase Type For Sale
Square Footage 3,005 sqft
Price per Sqft $159
Subdivision Stonechase
MLS Listing ID 620107
Sold Date 07/07/23
Style Traditional
Bedrooms 4
Full Baths 3
HOA Fees $32/ann
HOA Y/N Yes
Originating Board Pensacola MLS
Year Built 2013
Lot Size 0.270 Acres
Acres 0.27
Property Description
Welcome to your new home in the coveted subdivision of Stonechase. Stonechase is a gated community with a welcoming, neighborly feel conveniently located in the Pace area to shopping and restaurants. You can be in the heart of Pace, Milton, Pensacola or Cantonment in a matter of minutes. As you walk up to this all brick home, you will notice craftsman style columns and a nice front porch with a transom window above your front door. This home has one of the largest floorplans in the neighborhood and boasts LVP flooring (installed in 2020) in all common areas and tile in the kitchen and bathrooms. As you walk through the front door, you will see a formal dining room right off of your large kitchen with tons of cabinet and counter space for the chef in the family. The kitchen features a large island, with stainless steel appliances, an eat-in dining area, breakfast bar and walk-in pantry and laundry room. From the kitchen, you will walk into your spacious living area with a wood-burning fireplace and beautiful French doors that lead out onto your patio. This split floor plan home has your spacious master bedroom and bathroom separated from the other 3 bedrooms. The bathroom has a walk-in shower, garden tub and a L-shaped closet that wraps around the master bathroom. You will also find three additional bedrooms situated around a second sitting area that can also be used as a playroom for any children in your family. One of the additional bedrooms has an in-suite bathroom. There is also a third bathroom shared by the other two bedrooms. Your new home also comes equipped with a sprinkler system which uses irrigated water, a privacy fence with two gates on either side and fabric hurricane shutters to protect your windows during storms. New water heater installed in 2020. Zoned for new Santa Rosa County school.
Location
State FL
County Santa Rosa
Zoning Res Single
Rooms
Dining Room Breakfast Bar, Breakfast Room/Nook, Formal Dining Room
Kitchen Not Updated, Granite Counters, Kitchen Island, Pantry
Interior
Interior Features Ceiling Fan(s), High Ceilings, Plant Ledges, Recessed Lighting, Walk-In Closet(s)
Heating Central, Fireplace(s)
Cooling Central Air, Ceiling Fan(s)
Flooring Hardwood, Tile
Fireplace true
Appliance Electric Water Heater, Dishwasher, Disposal, Microwave
Exterior
Exterior Feature Sprinkler
Parking Features 2 Car Garage, Side Entrance
Garage Spaces 2.0
Pool None
View Y/N No
Roof Type Shingle
Total Parking Spaces 2
Garage Yes
Building
Lot Description Interior Lot
Faces FROM HWY 90, HEAD NORTH ON WOODBINE ROAD. GO TO QUINTETTE ROAD AND TURN WEST INTO STONECHASE SUBDIVISION. TAKE SLIGHT RIGHT ONTO STONECHASE BLVD, PAST 2 STOP SIGNS AND HOME WILL BE ON THE RIGHT.
Story 1
Water Public
Structure Type Frame
New Construction No
Others
Tax ID 252N30528100I000030
Security Features Smoke Detector(s)
Read Less



