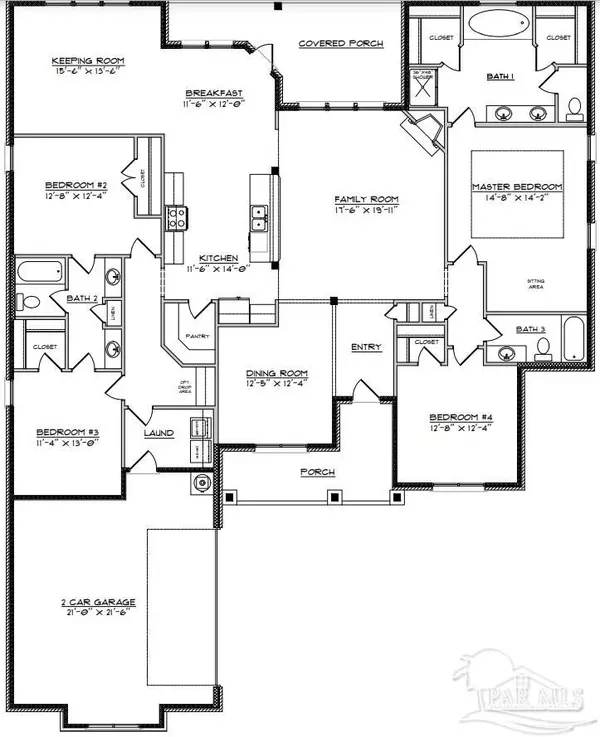Bought with Marco Cowley • Levin Rinke Realty
For more information regarding the value of a property, please contact us for a free consultation.
2942 Trestle Way Cantonment, FL 32533
Want to know what your home might be worth? Contact us for a FREE valuation!

Our team is ready to help you sell your home for the highest possible price ASAP
Key Details
Sold Price $605,000
Property Type Single Family Home
Sub Type Single Family Residence
Listing Status Sold
Purchase Type For Sale
Square Footage 2,609 sqft
Price per Sqft $231
Subdivision Iron Rock
MLS Listing ID 630015
Sold Date 10/10/23
Style Craftsman, Traditional
Bedrooms 4
Full Baths 3
HOA Fees $45/ann
HOA Y/N Yes
Originating Board Pensacola MLS
Year Built 2023
Lot Size 0.480 Acres
Acres 0.4797
Property Description
New construction in Iron Rock, Pensacola's newest gated community with upcoming neighborhood amenities galore including swimming pool, dog park, half basketball court and pickleball courts! The Holly offers 4 bedrooms and 3 baths plus a keeping room in 2609 square feet. This is a fantastic plan with plenty of room for everyone. This particular home sits on a great lot in Iron Rock with a spacious backyard. Features in the home include, but are not limited to, 3 car garage, beautiful kitchen with upgraded granite counters and 36" gas cooktop with separate wall oven, gas fireplace, 8' mahogany front door, tankless water heater, irrigation system, gutters and much more! Home is complete, so you can be in your new home this summer. Floorplan layout and elevation rendering in photos section are for reference only; actual colors, finishes, options and layout may vary. Information is deemed correct but buyer to verify. Price subject to change without notice. Call today to schedule your tour and don't miss this chance to grab one of the first homes in Iron Rock!
Location
State FL
County Escambia
Zoning Deed Restrictions,Res Single
Rooms
Dining Room Breakfast Room/Nook, Formal Dining Room
Kitchen Not Updated
Interior
Interior Features Baseboards, Ceiling Fan(s), Crown Molding, High Ceilings, Recessed Lighting, Walk-In Closet(s)
Heating Central
Cooling Central Air, Ceiling Fan(s)
Flooring Tile, Simulated Wood
Fireplace true
Appliance Tankless Water Heater/Gas, Built In Microwave, Dishwasher, Disposal, Oven
Exterior
Exterior Feature Sprinkler, Rain Gutters
Parking Features 3 Car Garage, Garage Door Opener
Garage Spaces 3.0
Pool None
Community Features Gated, Sidewalks
Utilities Available Underground Utilities
View Y/N No
Roof Type Shingle
Total Parking Spaces 3
Garage Yes
Building
Faces Hwy 97 N to left into Iron Rock Subdivision.
Story 1
Water Public
Structure Type Frame
New Construction Yes
Others
HOA Fee Include Association, Deed Restrictions, Management
Tax ID 351N312206061007
Read Less



