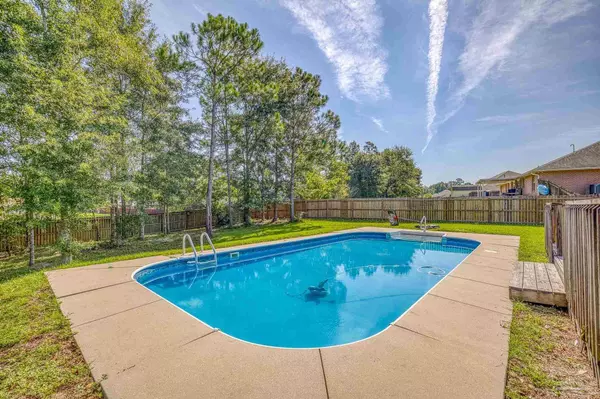Bought with A. Randy Bricker • EXIT REALTY N. F. I.
For more information regarding the value of a property, please contact us for a free consultation.
1064 Yellowstone Pass Cantonment, FL 32533
Want to know what your home might be worth? Contact us for a FREE valuation!

Our team is ready to help you sell your home for the highest possible price ASAP
Key Details
Sold Price $450,000
Property Type Single Family Home
Sub Type Single Family Residence
Listing Status Sold
Purchase Type For Sale
Square Footage 2,989 sqft
Price per Sqft $150
Subdivision Ironhorse
MLS Listing ID 629814
Sold Date 10/27/23
Style Traditional
Bedrooms 4
Full Baths 3
HOA Fees $25/ann
HOA Y/N Yes
Originating Board Pensacola MLS
Year Built 2006
Lot Size 0.550 Acres
Acres 0.55
Property Description
Welcome to your new home! This pool home is in the desirable Ironhorse neighborhood in Cantonment. This house has some unique features; there is an elevated view from the backyard with no neighbors on the left or directly behind property, and also having full access to the community park located to the left side of the house, which is perfect for kids. This property has been meticulous maintained with an entertaining floorplan, 4 spacious bedrooms and 3 full bathrooms. As you enter the house, you will be greeted by wood laminate floors, to the left is an office/study, to the right is the formal dining room. Down the foyer, it opens to a large family room with vaulted ceilings and is open to the custom kitchen featuring premium granite counter tops, high quality stainless steel appliances. The spacious master bedroom is off the kitchen and features trey ceilings. The master bathroom features granite, double sinks, his/her closets, oversized linen closet, separate garden tub and custom tiled shower. 3 additional bedrooms on the other side of the house, 1 of them being the mother in law bedroom/bathroom and with this bathroom also serving as the pool and FL room bathroom. The FL room is the length of the living room and kitchen with 2 sets of double doors to access, another perfect entertaining feature. The sliding door leads to the deck and pool area to enjoy on these extremely hot days. A shaded and generous back yard still remains for firepits and play time for kids and pets. This house features a wellness water PURONICS whole home water system located in the 2 car side entry garage with reverse osmosis drinking water installed at the kitchen sink for drinking and comes with a lifetime warranty transferable to the new owner. The outside AC condenser was replaced in July 2021 and with an acceptable offer the sellers will install a new roof before closing. Priced to sell, don't hesitate to schedule your showing today.
Location
State FL
County Escambia
Zoning Res Single
Rooms
Dining Room Breakfast Bar, Breakfast Room/Nook, Eat-in Kitchen, Formal Dining Room
Kitchen Not Updated, Granite Counters, Kitchen Island, Pantry
Interior
Interior Features Baseboards, Ceiling Fan(s), High Ceilings, High Speed Internet, In-Law Floorplan, Plant Ledges, Walk-In Closet(s), Guest Room/In Law Suite, Sun Room
Heating Natural Gas
Cooling Central Air, Ceiling Fan(s)
Flooring Tile, Carpet, Laminate
Fireplace true
Appliance Gas Water Heater, Built In Microwave, Dishwasher, Disposal, Refrigerator
Exterior
Exterior Feature Fire Pit
Parking Features 2 Car Garage, Side Entrance, Garage Door Opener
Garage Spaces 2.0
Fence Back Yard, Privacy
Pool In Ground, Vinyl
Community Features Pavilion/Gazebo, Picnic Area, Playground
Utilities Available Underground Utilities
View Y/N No
Roof Type Shingle
Total Parking Spaces 2
Garage Yes
Building
Lot Description Central Access, Interior Lot
Faces Hwy 29 North, Left onto Kingsfield Rd. Right on Hwy 97, Right onto Yellowstone Pass, Left on Chesapeake Trail at stop sign, home is on the left.
Story 1
Water Public
Structure Type Frame
New Construction No
Others
HOA Fee Include Association
Tax ID 171N311303015003
Special Listing Condition As Is
Pets Allowed Yes
Read Less



