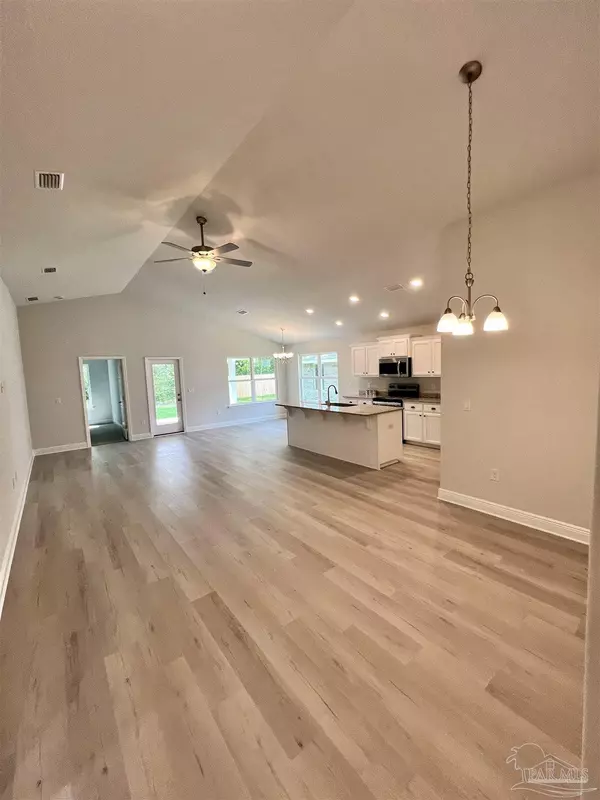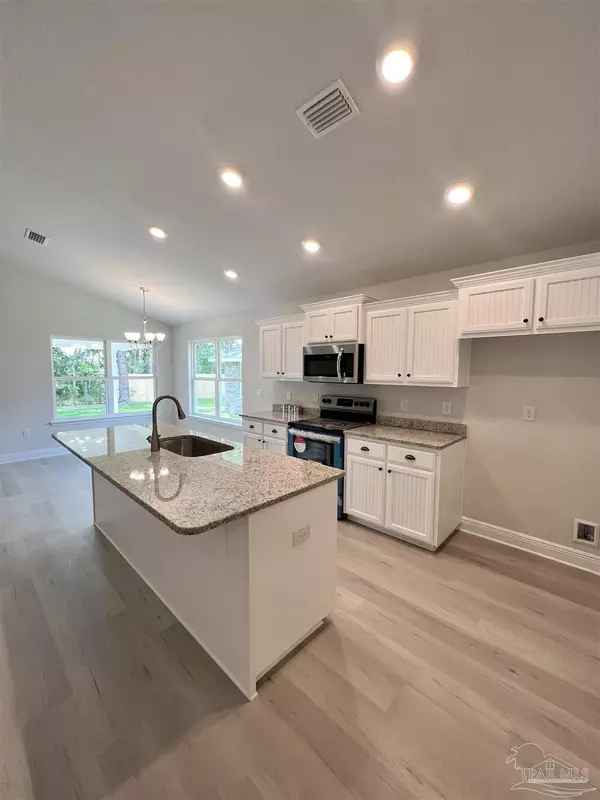Bought with Martha Bell • ERA LEGACY REALTY RICHARDSON
For more information regarding the value of a property, please contact us for a free consultation.
1743 Leigh Loop Cantonment, FL 32533
Want to know what your home might be worth? Contact us for a FREE valuation!

Our team is ready to help you sell your home for the highest possible price ASAP
Key Details
Sold Price $302,200
Property Type Single Family Home
Sub Type Single Family Residence
Listing Status Sold
Purchase Type For Sale
Square Footage 1,425 sqft
Price per Sqft $212
Subdivision Allison Acres
MLS Listing ID 627854
Sold Date 11/02/23
Style Cottage
Bedrooms 3
Full Baths 2
HOA Fees $27/ann
HOA Y/N Yes
Originating Board Pensacola MLS
Year Built 2023
Lot Dimensions 50x196
Property Description
Estimated completion date of October 2023!!! Welcome to one of the newest Adams Homes neighborhoods in Pensacola, Florida. You will want to see this new patio home conveniently located minutes to Navy Federal Credit Union, University of West Florida, Scenic Hills Country Club, I-10 and within 20 minutes to downtown Pensacola! This well laid out open home design features 3 bedrooms / 2 bathrooms including a large master suite with a large walk in closet and granite countertops in the kitchen. The home also showcases COREtec vinyl plank flooring in all common areas and carpet in the bedrooms. This popular plan also includes a large family room with direct access to the covered porch and 2 car garage. Call today for more information. ***Sample floorplan photos shown and may not be a true representation.***
Location
State FL
County Escambia
Zoning Res Single
Rooms
Other Rooms []
Basement []
Dining Room Eat-in Kitchen, Kitchen/Dining Combo
Kitchen Not Updated, Granite Counters, Kitchen Island, Pantry
Interior
Interior Features Baseboards, Ceiling Fan(s), High Speed Internet, Walk-In Closet(s)
Heating Central
Cooling Central Air, Ceiling Fan(s)
Flooring Vinyl, Carpet
Fireplaces Type []
Appliance No Water Heater, Built In Microwave, Dishwasher, Disposal
Exterior
Exterior Feature []
Parking Features 2 Car Garage, Front Entrance, Garage Door Opener
Garage Spaces 2.0
Fence []
Pool None
Community Features []
Utilities Available Cable Available
Waterfront Description []
View Y/N No
View []
Roof Type Shingle
Total Parking Spaces 2
Garage Yes
Building
Lot Description Interior Lot
Faces Take Hwy 29 North To 10 Mile Road. Turn West Onto 10 Mile Road And Cross Over The Railroad Tracks. Subdivision Will Be On The Right.
Story 1
Water Public
Structure Type Frame
New Construction Yes
Others
HOA Fee Include []
Tax ID 211N3042010000002
Security Features Smoke Detector(s)
Special Listing Condition []
Pets Allowed []
Read Less



