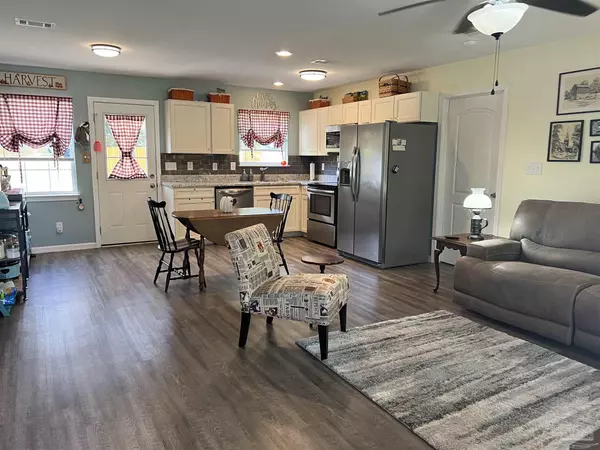Bought with Outside Area Selling Agent • OUTSIDE AREA SELLING OFFICE
For more information regarding the value of a property, please contact us for a free consultation.
5705 Ventura Ln Pensacola, FL 32526
Want to know what your home might be worth? Contact us for a FREE valuation!

Our team is ready to help you sell your home for the highest possible price ASAP
Key Details
Sold Price $209,900
Property Type Single Family Home
Sub Type Single Family Residence
Listing Status Sold
Purchase Type For Sale
Square Footage 1,043 sqft
Price per Sqft $201
Subdivision Avondale
MLS Listing ID 635311
Sold Date 12/07/23
Style Ranch,Traditional
Bedrooms 3
Full Baths 2
HOA Y/N No
Originating Board Pensacola MLS
Year Built 1972
Lot Size 9,857 Sqft
Acres 0.2263
Lot Dimensions 78x125
Property Description
Perfectly charming AND completely remodeled in 2019 ... All brick 3 bedroom/ 2 bath home on .23 acre lot, fully fenced and landscaped under the shade of a beautiful mature oak tree. In 2019 ~~ New roof ~~ New HVAC ~~ New drywall with smooth ceilings ~~ New plumbing throughout ~~ New electrical with new panel ~~ New ceiling fans and lighting fixtures ~~ Luxury wood-look vinyl flooring (No carpet!) ~~ Kitchen with new cabinetry, countertops & tile backsplash, stainless fridge, electric range, microwave, dishwasher, and upgraded sink and faucet ~~ Renovation of guest bathroom ~~ New hotwater heater ~~ Privacy fence with double gate ~~ Outside storage shed. In 2022 ~~ Shower in master bath redesigned with handsome tile shower and vanity ~~ New sewer line to the street. There's a walk-in closet in the master suite and a convenient laundry/utility room and door to access the patio and backyard. Washer & dryer included. Wonderful opportunity for a first homebuyer, downsizing, etc. and this one won't last long.
Location
State FL
County Escambia
Zoning Res Single
Rooms
Other Rooms Yard Building
Dining Room Kitchen/Dining Combo
Kitchen Remodeled
Interior
Interior Features Ceiling Fan(s), High Speed Internet, Recessed Lighting, Walk-In Closet(s)
Heating Central
Cooling Central Air, Ceiling Fan(s)
Flooring Tile, Simulated Wood
Appliance Electric Water Heater, Dryer, Washer, Built In Microwave, Dishwasher, Refrigerator
Exterior
Parking Features Driveway
Fence Back Yard
Pool None
Utilities Available Cable Available
View Y/N No
Roof Type Shingle
Garage No
Building
Lot Description Central Access
Faces West on Mobile Hwy to Marlane Drive to Cerny Rd, Right on Wickford Lane, Left on Oakland Dr to Ventura Lane.
Story 1
Water Public
Structure Type Frame
New Construction No
Others
Tax ID 012S312000018013
Security Features Security System,Smoke Detector(s)
Read Less



