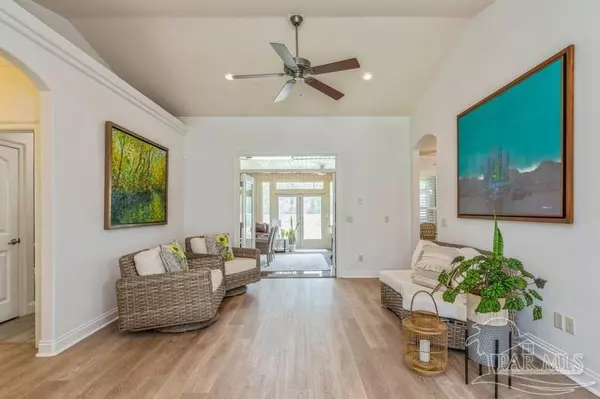Bought with Outside Area Selling Agent • PAR Outside Area Listing Office
For more information regarding the value of a property, please contact us for a free consultation.
6557 Flintwood St Navarre, FL 32566
Want to know what your home might be worth? Contact us for a FREE valuation!

Our team is ready to help you sell your home for the highest possible price ASAP
Key Details
Sold Price $545,000
Property Type Single Family Home
Sub Type Single Family Residence
Listing Status Sold
Purchase Type For Sale
Square Footage 2,922 sqft
Price per Sqft $186
Subdivision Holley By The Sea
MLS Listing ID 640112
Sold Date 03/22/24
Style Contemporary
Bedrooms 4
Full Baths 3
HOA Fees $42/ann
HOA Y/N Yes
Originating Board Pensacola MLS
Year Built 2007
Lot Size 0.469 Acres
Acres 0.469
Lot Dimensions 100x200
Property Description
NEW ROOF before closing with acceptable offer. Discover your dream home in the coveted Holley by the Sea subdivision. This stunning, move-in ready residence boasts a generous 2,440 square feet of living space with an additional 482 sf in the heated & cooled Florida Room. With a thoughtfully designed layout featuring split bedrooms, a formal dining area & a kitchen that will inspire your inner chef. The kitchen is a standout, equipped with solid maple cabinets, quartz countertops & a convenient island that provides both functionality and style. It flows seamlessly into the den, where you'll find a gas fireplace with stacked stone and a wood mantel, making it the perfect gathering spot for cherished moments with family and friends. The primary bedroom is generously sized with 2 walk-in closets. The primary bathroom is equipped with a walk-in shower, a jetted tub & two separate vanities with new sinks and faucets making it a luxurious retreat. The home is filled with exceptional features & improvements, including extra-high ceilings and crown molding, which lend an air of elegance to every room. New luxury vinyl plank flooring is featured throughout the home, while the den showcases hand-scraped butternut oak floors, providing a warm and inviting atmosphere. Your comfort & convenience are a top priority with natural gas tanks, ensuring that you have power no matter what-powering a whole-home generator, den fireplace and an instant water heater, guaranteeing uninterrupted comfort & hot water on demand. Outdoor enthusiasts will appreciate the oversized driveway with a double gate, providing easy access to the backyard. This feature is perfect for parking your boat, RV, or any other recreational vehicles, complete with 50 AMP ELECTRICITY & DUMP ACCESS, making your adventures a breeze. Additional highlights include gutters with guards for low-maintenance living & enjoy Holley by the Seas many amenities.
Location
State FL
County Santa Rosa
Zoning County,Res Single
Rooms
Dining Room Eat-in Kitchen, Formal Dining Room
Kitchen Updated, Pantry
Interior
Interior Features Baseboards, Bookcases, Ceiling Fan(s), Crown Molding, High Ceilings, High Speed Internet, Plant Ledges, Recessed Lighting
Heating Central, Fireplace(s)
Cooling Central Air, Ceiling Fan(s)
Flooring Hardwood
Fireplace true
Appliance Water Heater, Electric Water Heater, Tankless Water Heater/Gas, Built In Microwave, Dishwasher, Microwave, Refrigerator
Exterior
Exterior Feature Irrigation Well, Lawn Pump, Rain Gutters
Parking Features 2 Car Garage, Boat, Front Entrance, Guest, RV Access/Parking, Garage Door Opener
Garage Spaces 2.0
Fence Back Yard, Full, Privacy
Pool None
Community Features Beach, Pool, Community Room, Dock, Fitness Center, Fishing, Game Room, Pavilion/Gazebo, Picnic Area, Pier, Playground, Tennis Court(s)
Utilities Available Cable Available
View Y/N No
Roof Type Shingle
Total Parking Spaces 8
Garage Yes
Building
Lot Description Central Access, Interior Lot
Faces Enter HBTS via Edgewood - Head North, take left on Flintwood. Home will be 4th home on left.
Story 1
Structure Type Frame
New Construction No
Others
HOA Fee Include Association,Recreation Facility
Tax ID 182S261920056000130
Security Features Smoke Detector(s)
Read Less



