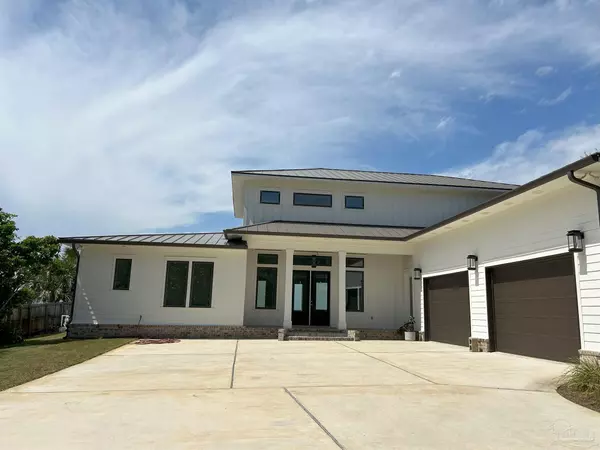Bought with Kathleen Batterton • Levin Rinke Realty
For more information regarding the value of a property, please contact us for a free consultation.
2176 Reservation Rd Gulf Breeze, FL 32563
Want to know what your home might be worth? Contact us for a FREE valuation!

Our team is ready to help you sell your home for the highest possible price ASAP
Key Details
Sold Price $2,800,000
Property Type Single Family Home
Sub Type Single Family Residence
Listing Status Sold
Purchase Type For Sale
Square Footage 3,800 sqft
Price per Sqft $736
Subdivision Santa Rosa Park
MLS Listing ID 643878
Sold Date 04/15/24
Style Contemporary
Bedrooms 3
Full Baths 3
Half Baths 1
HOA Y/N No
Originating Board Pensacola MLS
Year Built 2021
Lot Size 1.000 Acres
Acres 1.0
Lot Dimensions 107X408
Property Description
SUNSET PARADISE WITH AMAZING LONG RANGE VIEWS ~ 3 year old waterfront home with high elevation, new pool, new seawalls, covered dock with boat lift and 2 jet ski lifts and a detached 3 car garage/workshop. The property was redeveloped with the views in mind: covered lanais along the back, up and down; open lawn next to gunite pool with sundeck and pavers; second level with hot tub and paver area for firepit and grass for lawn games; bottom deck for additional seating and dining. There is a sandy beach and the dock is covered for staying out of the sun on those hot days. Situated on 1 acre you are welcomed up the long drive by gorgeous oak trees and professional landscaping. The front porch with double doors opens into the 2 story great room with views to the water. The great room is highlighted by a stacked stone wall with a 2 sided gas fireplace that opens into the kitchen. The kitchen has plentiful cabinetry up to the 10 ft ceiling, quartzite countertops, double oven, and a huge island topped with bicycle glass globe lights, and a large dining area with lots of windows. A den off the back can be a 4th bedroom. A large pantry with built ins and a large laundry room as well as a mud area. make living easy. 2 bedrooms, each with full bath are located on the west wing. Upstairs is a loft area with a TV and fireplace on the backside of the stacked stone wall that leads to a wraparound lanai. Luxurious primary suite has lanai access, huge bath and closet area, custom shower, built in closet organizers and washer/dryer hookups. This home was built for the water with 2x6 construction, impact windows and doors, and standing seam metal roof. Extra large attached garage with walk up attic AND detached 3 car garage for storing your toys. Hardwood wideplank flooring in all living areas, tile in wet areas, crown molding throughout, sprinkler system on a well, 3 HVAC units, 2 HWH (one tankless) and so much more.
Location
State FL
County Santa Rosa
Zoning Res Single
Rooms
Other Rooms Workshop/Storage, Boat House, Boat House With Utilities
Dining Room Breakfast Bar, Kitchen/Dining Combo
Kitchen Not Updated, Pantry
Interior
Interior Features Baseboards, Cathedral Ceiling(s), Ceiling Fan(s), Crown Molding, High Ceilings, High Speed Internet, Recessed Lighting, Walk-In Closet(s), Bonus Room, Office/Study
Heating Multi Units, Heat Pump, Central
Cooling Multi Units, Heat Pump, Central Air, Ceiling Fan(s)
Flooring Hardwood, Tile, Travertine
Fireplaces Type Two or More, Electric, Master Bedroom
Fireplace true
Appliance Water Heater, Electric Water Heater, Tankless Water Heater/Gas, Wine Cooler, Dishwasher, Double Oven, Microwave, Refrigerator
Exterior
Exterior Feature Balcony, Irrigation Well, Lawn Pump, Sprinkler, Rain Gutters, Dock, Boat Slip, Boat Slip Utilities
Parking Features 3 Car Garage, 4 or More Car Garage, Boat, Oversized, Courtyard Entrance, Garage Door Opener
Pool Gunite, In Ground
Utilities Available Cable Available, Underground Utilities
Waterfront Description Bay,Waterfront,Beach Access,Block/Seawall,Boat Lift,Pier,Rip Rap
View Y/N Yes
View Bay, Water
Roof Type Hip,Metal
Total Parking Spaces 7
Garage Yes
Building
Lot Description Interior Lot
Faces Hwy 98 to Bayshore. Bayshore to Reservation.
Story 2
Water Public
Structure Type Frame
New Construction No
Others
HOA Fee Include None
Tax ID 352S294700000000202
Security Features Smoke Detector(s)
Read Less



