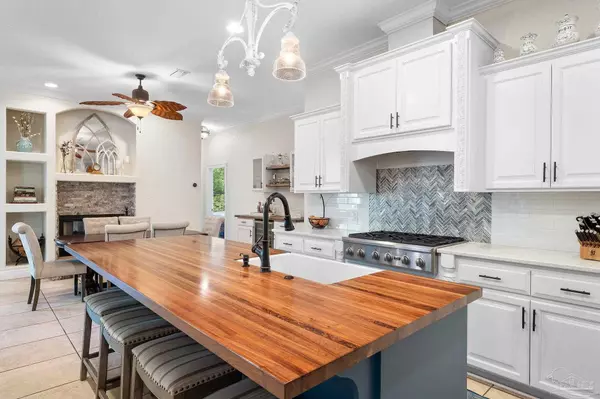Bought with Bill Chavis • RE/MAX HORIZONS REALTY
For more information regarding the value of a property, please contact us for a free consultation.
5952 Cromwell Dr Pace, FL 32571
Want to know what your home might be worth? Contact us for a FREE valuation!

Our team is ready to help you sell your home for the highest possible price ASAP
Key Details
Sold Price $592,000
Property Type Single Family Home
Sub Type Single Family Residence
Listing Status Sold
Purchase Type For Sale
Square Footage 3,036 sqft
Price per Sqft $194
Subdivision Habersham
MLS Listing ID 643365
Sold Date 05/28/24
Style Contemporary
Bedrooms 4
Full Baths 3
Half Baths 2
HOA Fees $58/ann
HOA Y/N Yes
Originating Board Pensacola MLS
Year Built 2006
Lot Size 0.930 Acres
Acres 0.93
Lot Dimensions 114X331
Property Description
Welcome to Habersham, the gated community in Hammersmith, where this exquisite all-brick pool home awaits you. Enter the welcoming atmosphere of the expansive great room, complete with sliding glass door that open onto your patio space, inviting seamless indoor-outdoor living. The recently renovated kitchen showcases modern appliances, abundant Stile brand cabinet space, a central counter with bar seating and a convenient wet bar, ideal for effortless entertainment. This thoughtfully designed home features 4 bedrooms and office with custom built in desk and shelving by Stile cabinetry. With a split floor plan, the primary bedroom provides a private retreat, complete with tall ceilings, access to the backyard and two oversized closets. Pamper yourself in the luxurious primary bathroom, featuring a tiled shower with overhead waterfall shower head, along with double vanity sinks, a makeup counter, and a separate water closet. Step outside to discover a sprawling backyard oasis, complete with a refreshing pool. The covered patio offers ample seating and space for a hot tub, while the outdoor kitchen beckons for al fresco dining with its bar seating and grill area. Additional amenities include a tree clubhouse and firepit, perfect for gathering with friends and family. The detached garage presents endless possibilities, whether as a gym or for extra storage, while a half bathroom nearby is ideal for poolside guests. Inside, the laundry room boasts plenty of storage space with additional cabinets, ensuring organization and convenience. The attached garage includes a separate room with shelves and storage. Enjoy the convenience of well water feeding the sprinkler system and pool, ensuring lush landscaping and sparkling waters year-round. Experience the epitome of luxurious living in this meticulously crafted residence, where every detail has been carefully considered for your comfort and enjoyment.
Location
State FL
County Santa Rosa
Zoning Res Single
Rooms
Other Rooms Workshop/Storage
Dining Room Breakfast Bar, Breakfast Room/Nook, Formal Dining Room, Kitchen/Dining Combo
Kitchen Updated, Kitchen Island
Interior
Interior Features Storage, Baseboards, Bookcases, Ceiling Fan(s), Crown Molding, High Ceilings, Plant Ledges, Recessed Lighting, Walk-In Closet(s), Wet Bar, Bonus Room, Gym/Workout Room, Office/Study, Sun Room
Heating Multi Units, Central, Fireplace(s)
Cooling Multi Units, Central Air, Ceiling Fan(s)
Flooring Bamboo, Tile
Fireplaces Type Two or More, Electric
Fireplace true
Appliance Water Heater, Electric Water Heater, Wine Cooler, Built In Microwave, Dishwasher, Disposal, Refrigerator, Oven
Exterior
Exterior Feature Fire Pit, Irrigation Well, Sprinkler, Rain Gutters
Parking Features 2 Car Garage, Oversized, Side Entrance, Garage Door Opener
Garage Spaces 2.0
Fence Back Yard, Other, Partial
Pool In Ground, Vinyl
View Y/N No
Roof Type Shingle
Total Parking Spaces 2
Garage Yes
Building
Lot Description Central Access, Cul-De-Sac, Interior Lot
Faces From 5 Points, travel East on Berryhill Road, turn left onto King George Road. Turn right onto Chittingham Road, make the first left onto Cromwell Road. Follow the road to just past Byrnwyck Place, the home is located on the right hand side.
Story 1
Water Private, Public
Structure Type Brick
New Construction No
Others
HOA Fee Include Association
Tax ID 272N29160000B000210
Security Features Smoke Detector(s)
Read Less



